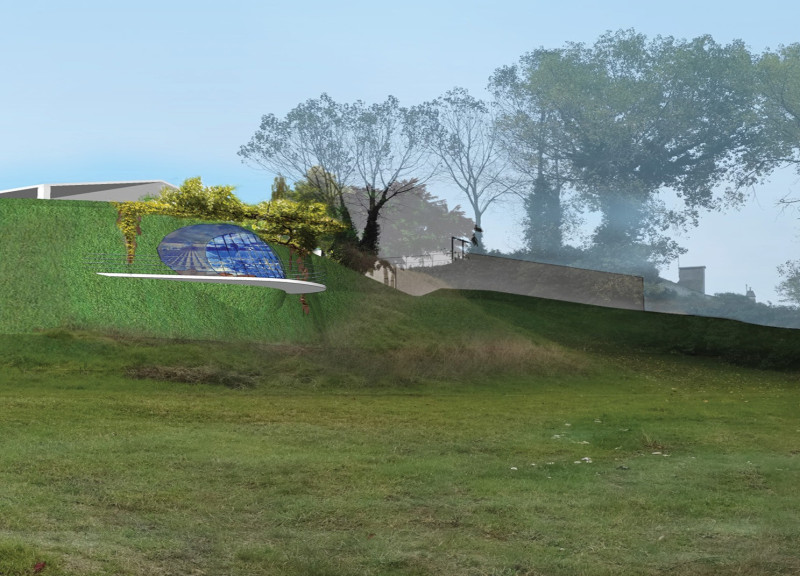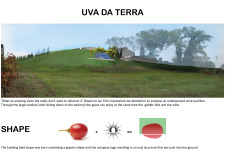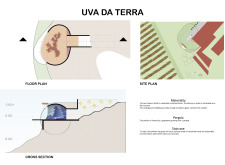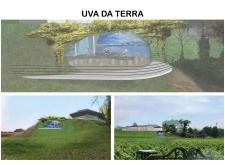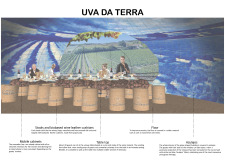5 key facts about this project
UVA DA TERRA’s design concept revolves around the shape of a grape, effectively symbolizing the source of the wines it represents. This design choice not only honors the agricultural context of the site but also ensures a unique aesthetic that stands out without overwhelming its surroundings. The oval form of the building is reflective of the winery's logo, showcasing an innovative approach where branding and architecture harmoniously converge. This connection continues through a careful consideration of how the pavilion’s architecture interacts with its environment; the structure is partially submerged into the earth, minimizing visual impact and allowing the landscape to remain a focal point.
The materiality of the pavilion plays a significant role in reinforcing its sustainable ethos. The primary use of sustainable concrete blocks ensures structural integrity while maintaining environmental consciousness. Complementing these blocks, prefabricated bamboo forms the balcony, merging natural aesthetics with functional framework. Furthermore, reclaimed wood is utilized for the staircase, seamlessly connecting contemporary design with a sense of history and tradition. The flooring is made from biodegradable materials, such as cork and reclaimed oak, which not only enhance acoustic properties but also create a tactile and warm environment for guests. The inclusion of traditional Portuguese azulejos adds cultural depth to the interiors, bringing color and vibrancy that speaks to the region’s heritage.
Inside the pavilion, a thoughtfully planned spatial organization fosters an atmosphere conducive to social interaction. A central dining area accommodates around thirty guests, featuring a custom table designed in the shape of twisting vines, which encourages communal dining and interaction. The layout also includes mobile cabinets designed for a sommelier's ease of access to tasting essentials, promoting flexibility in service and enhancing the overall visitor experience. An outdoor pergola draped with grapevines extends the pavilion’s footprint, creating shaded spaces for relaxation and enjoyment of the vineyard backdrop.
From a design and functionality perspective, the pavilion's architectural sections reveal how its underground positioning provides a thermal buffer, emphasizing energy efficiency in response to local climatic conditions. This thoughtful integration of natural earth into the building design not only supports sustainability but also creates a unique atmosphere that immerses guests in the authenticity of their surroundings.
The interior spaces prioritize sensory engagement through the innovative use of textures, materials, and spatial arrangement. The stools and tables, made from cork with cushions fashioned from biobased leather, combine comfort with a conscientious narrative that ties back to the vineyard products. The acoustic design is carefully considered, ensuring that the ambiance remains lively while allowing for intimate conversations during wine tastings.
UVA DA TERRA stands as a significant project that encapsulates the relationship between architecture, wine, and landscape. Its unique design approaches showcase how thoughtful consideration of materials, form, and interaction can culminate in a space that is both functional and deeply connected to its environment. For those interested in a more thorough understanding of this innovative project, exploring the architectural plans, sections, and overall design can offer deeper insights into its conception and execution. Engaging with the architectural details will illuminate the ways in which this project bridges the gap between contemporary design and traditional winemaking.


