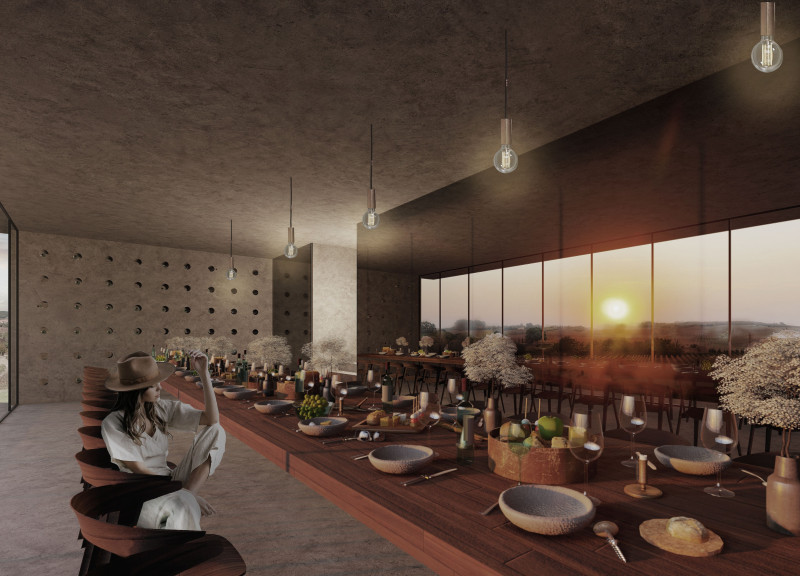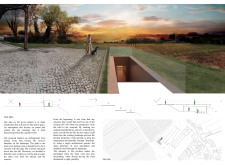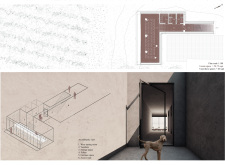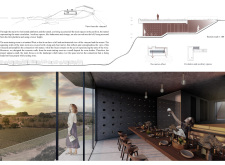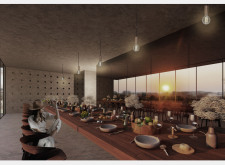5 key facts about this project
What stands out about the project is its intentional underground placement, which is a unique approach that seeks to create an unobtrusive presence within the landscape. Visitors enter through a gently sloped entrance that mimics the natural topography of the hill, promoting a sense of anticipation as one descends into the pavilion. The thoughtful transition is crucial; it marks the movement from the external world into a carefully curated space that celebrates the art of wine tasting.
Central to the design is the spacious tasting room, characterized by expanse and openness. The incorporation of large glass panels ensures that visitors are greeted with expansive views of the surrounding vineyards, effectively blurring the lines between the interior and exterior environments. This connection is further enhanced by the strategic use of mirrored walls, which not only create a visual continuity with the landscape but also amplify natural light, enriching the interior atmosphere. The design prioritizes the sensory experience of the guests by bringing them closer to the rich hues and textures of the vineyard while providing a comfortable environment for interaction and enjoyment.
The choice of materials reflects a commitment to sustainability and durability. Concrete is employed for its structural integrity, allowing for robust and long-lasting design elements, while the wooden finishes add warmth, fostering a welcoming environment. The interplay between these materials enhances the overall aesthetic, creating a balance between modernity and the rustic charm typically associated with wine production. Additionally, the use of glass ensures connectivity with the outdoors, allowing for an abundance of natural light to illuminate the space, reinforcing the project’s relationship with the surrounding landscape.
Throughout the project, unique design approaches come to the forefront, particularly in how the pavilion is designed to facilitate community engagement during the wine tasting experience. The layout promotes interaction among visitors, encouraging conversations around wine and its origins while appreciating the picturesque views through expansive windows. The architectural design does not merely provide a structure; it creates an environment that fosters social interaction, education about the winemaking process, and deeper appreciation for local viticulture.
Exploring the architectural plans and sections would provide further insights into the meticulous detailing and design choices that comprise this project. The well-considered spatial arrangements, functional areas, and material selections embody a thoughtful approach to contemporary architecture within a natural setting. Each element of the design contributes to an overarching narrative centered on sustainability and community, ensuring that the pavilion is not just a place to taste wine, but a reflective space that enhances visitors' understanding of the interconnectedness of land, art, and experience.
For those interested in delving deeper into this architectural project, reviewing the architectural designs will enrich your understanding of its craft and the innovative ideas that inform its overall vision. The careful analysis of various architectural details can illuminate the unique qualities of this design and the meaningful interactions it facilitates within the vineyard context.


