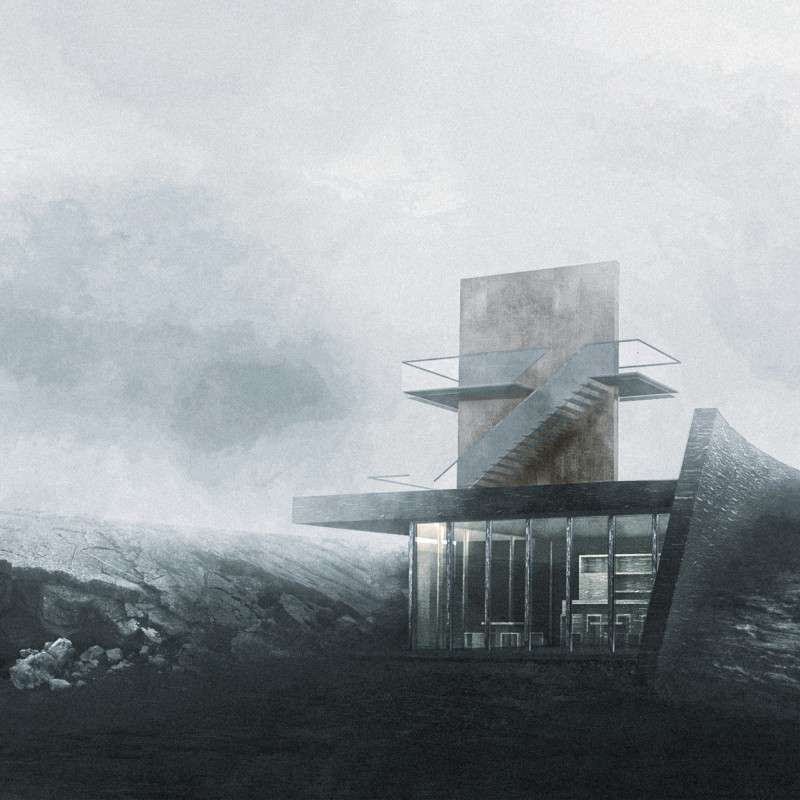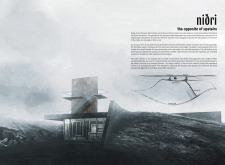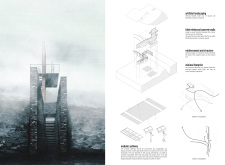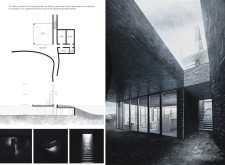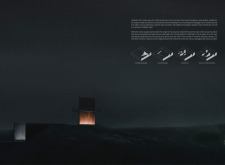5 key facts about this project
The project serves as an observatory and gathering space, inviting visitors to engage with the local geothermal phenomena while fostering a deeper appreciation of the landscape's distinct characteristics. By minimizing its footprint and preserving the natural terrain, Niðri ensures that its presence enriches, rather than disrupts, the locale.
Unique Design Approaches and Spatial Organization
One notable aspect of Niðri is its spatial organization, which consists of dual circulation paths. These pathways invite exploration both upwards towards panoramic viewpoints and downwards towards an immersive experience in Kvennagjá. The design promotes fluid navigation, allowing users to experience varying atmospheres and encounters with light as they traverse the space.
The integration of materials like reinforced concrete, local stone, glass, and steel supports the project’s unique approach. The use of reinforced concrete provides structural stability while maintaining a strong connection to the earthly presence of local stone. Glass elements serve to enhance transparency and visual connectivity, allowing natural light to filter into the interior spaces. Steel grids ensure the modular pathways are both functional and unobtrusive.
Material Selection and Minimal Environmental Impact
The choice of materials in Niðri reflects both ecological sensitivity and aesthetic coherence. The architects utilized local stone to embody the surrounding geology and reinforce the visual connection to the landscape. Thermal blankets, made from natural soil, provide insulation and help to regulate temperature, offering a sustainable approach to building in a geothermal area.
The project's design approach prioritizes minimal environmental impact by embedding significant structures beneath the earth's surface. This strategy preserves the site's natural contours and encourages visitors to engage with the untouched landscape above. The integration of skylights and horizontal openings enhances the interior experience by modulating light and shadow, creating an environment that changes throughout the day.
For further insights into Niðri, including architectural plans and sections that detail its innovative designs and concepts, readers are encouraged to explore the project presentation. Engaging with the project's architectural elements will provide a comprehensive understanding of its functional and strategic design outcomes.


