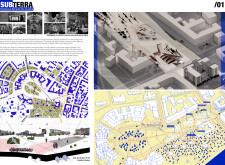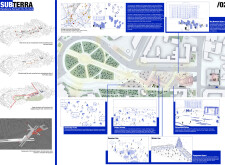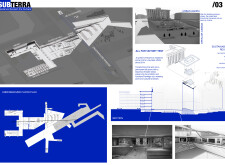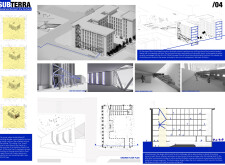5 key facts about this project
## Project Overview
The SUBTERRA project, situated in Kharkiv, Ukraine, seeks to revitalize Freedom Square and its neighboring areas through innovative architectural design rooted in resilience and community engagement. Inspired by the city's historical underground spaces that provided refuge during periods of adversity, the project aims to transform public areas into platforms for civic expression, educational initiatives, and cultural activities while reflecting the identity of the Ukrainian people.
## Spatial Strategy
The design integrates public expression and cultural identity within a flexible framework that emphasizes social interaction. Key features include adaptable performance and exhibition spaces, equipped to host a variety of community events ranging from art displays to educational workshops. The spatial organization fosters dialogue and connection among individuals, reinforcing a sense of community within the urban environment. Specific areas, such as the community circles, are designed for intimate gatherings, offering privacy without isolation.
## Materiality and Function
The architectural vision incorporates a selection of materials that prioritize sustainability and local cultural heritage. Reinforced concrete serves as the primary structural element due to its strength and durability, while glass facades ensure transparency and connectivity between indoor and outdoor environments. The integration of natural stone finishes honors local traditions, and sustainable timber in selected areas adds warmth to the design. A notable feature is the underground library and dual-purpose shelter, which provide essential resources while also ensuring safety during emergencies. The careful selection of materials and structural details underscores the project’s commitment to adaptability and resilience in the face of changing community needs.





















































