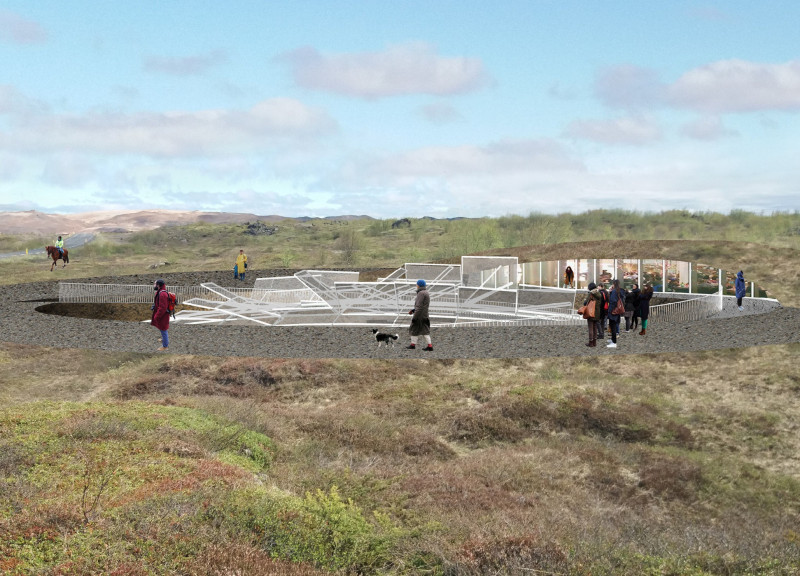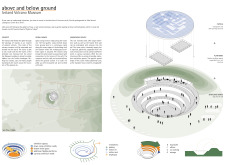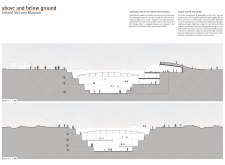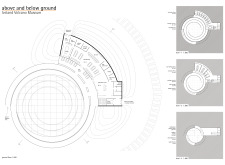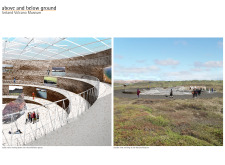5 key facts about this project
Unique Architectural Features
The design of the museum is characterized by a spiraling ramp system that emulates a descent into a volcanic crater. This innovative approach allows for seamless circulation throughout the space and promotes a natural flow between exhibition areas. The ramps guide visitors through a continuous experience, supporting ADA accessibility and fostering engagement with the exhibits. By encapsulating the educational journey in a physical representation of geological layers, the museum creates a cohesive narrative that enhances understanding of volcanic processes.
Sustainability is a core element of the project, with extensive use of locally sourced lava rock as the primary construction material. This choice not only reduces the building’s carbon footprint but also strengthens its connection to the geological context. The incorporation of glass in key areas allows for natural light to filter into the interior, establishing a relationship between the indoor space and the external landscape. The roof supports natural ventilation, minimizing energy consumption and promoting environmental awareness.
Interior Elements and Functional Spaces
Internally, the museum features adaptable exhibition spaces that can be customized for various educational programs and installations. The walls are designed for flexibility, accommodating changing display needs. The integration of geothermal energy systems, in line with Iceland’s sustainability practices, provides efficient heating and contributes to the building's energy self-sufficiency.
Visitor engagement is at the forefront of the museum's design, with strategic window placements allowing views of the surrounding terrain, thereby reinforcing the connection to Iceland’s unique geology. The project encompasses spaces for workshops and events, encouraging community involvement and ongoing educational opportunities.
The Iceland Volcano Museum’s architectural design stands out for its thoughtful integration of natural materials, innovative circulation strategies, and sustainability practices. It serves as a functional educational resource while emphasizing the importance of Iceland's volcanic heritage. To explore the architectural plans, sections, and specific design ideas in detail, interested individuals are encouraged to review the project presentation for comprehensive insights into its architectural framework.


