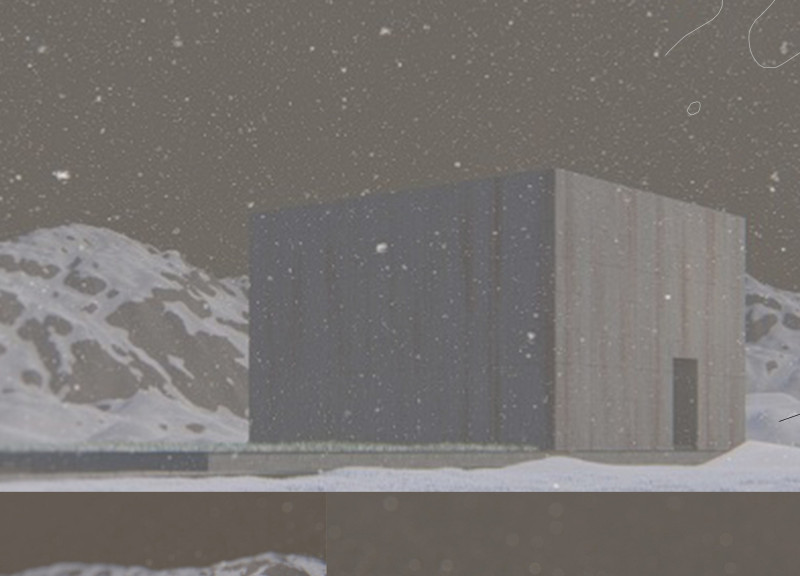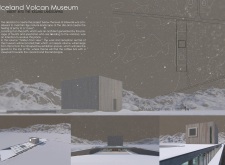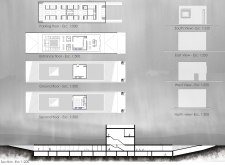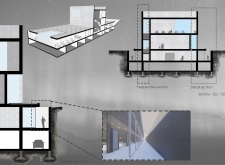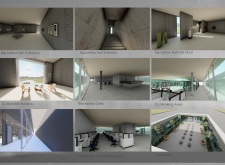5 key facts about this project
This architectural design emphasizes the relationship between built forms and the natural environment. Its primary function is to serve as an educational resource, offering insights into volcanic activity and fostering an appreciation of the earth’s geological history. To achieve this, the museum incorporates exhibition spaces that host various displays and programs dedicated to the study of volcanology, allowing visitors to immerse themselves in the topic through interactive and informative installations.
The museum's architectural language is characterized by a substantial massing that seemingly rises from the terrain, creating a sense of emergence from the earth itself. The decision to situate the building below the sidewalk level invites a unique experience akin to descending into a geological formation or cave. This thoughtful approach to design not only creates an intriguing entrance but also symbolizes a journey into the depths of the earth, aligning with the overarching theme of the museum.
Inside the museum, the spatial organization is meticulously crafted to ensure a seamless flow between different functions. Exhibition halls are thoughtfully arranged, guiding visitors through a narrative that reflects on volcanic processes and their impact on the Icelandic landscape. These spaces are complemented by relaxation areas, such as a coffee bar, providing visitors with a place to rest and reflect on their experiences while enjoying views of the surrounding volcano. Additionally, the inclusion of co-working spaces demonstrates the museum’s commitment to serve as a hub for research and collaboration, extending its impact beyond just passive visitor engagement.
The material palette employed in the design plays a crucial role in reinforcing the connection between the architecture and the environment. Reinforced concrete is prominently used, demonstrating strength and durability—qualities necessary for enduring the local climate conditions. Wood accents introduce a natural warmth to the interior spaces, creating a balanced ambiance that enhances visitor comfort. Large glass panels permeate the façade, allowing natural light to flood the interiors while inviting the outside landscape into the museum, thereby engaging visitors with the site’s beauty and geological significance.
Unique to this project is its direct engagement with the Icelandic volcanic context. The design eschews traditional museum aesthetics, instead opting for a form that resembles natural geological formations, evoking a sense of place and identity that resonates deeply with visitors. This conceptual underpinning is integral to the educational mission of the museum; it not only presents information but also embodies the dynamic forces of nature that it seeks to explain.
Further, the architectural approach taken in the Iceland Volcan Museum is a contemporary response to the challenges of environmental design. The integration of passive design strategies will contribute to the building’s energy efficiency and comfort, ensuring that it is sustainable and responsive to the harsh Icelandic weather conditions.
For those interested in delving deeper into the architectural significance of this project, a thorough exploration of the architectural plans, architectural sections, and architectural designs will provide valuable insights. Readers are encouraged to review these elements to fully appreciate the thoughtful design ideas that shape the Iceland Volcan Museum and its commitment to education within the context of Iceland’s unique geological heritage. The museum stands as a testament to the power of architecture to inform and inspire, enriching the understanding of our planet's geological narrative.


