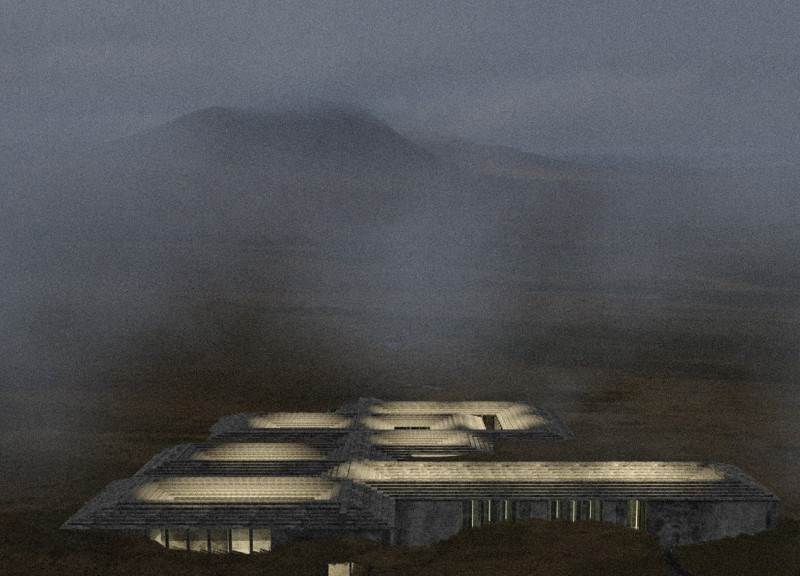5 key facts about this project
Functionally, the museum serves multiple purposes, including exhibition spaces for natural artifacts, educational programs, and community engagement. The design prioritizes accessibility and user experience, inviting visitors to explore the narratives of the landscape through immersive spatial arrangements. The layout comprises interconnected galleries that allow for a fluid visitor experience, culminating in an observation room that provides panoramic views of the surrounding scenery.
A notable feature of the project is its integration with the natural terrain. The architects employed a partially buried structure, which minimizes environmental disruption and fosters a seamless relationship between the building and its landscape. This strategic positioning not only enhances the museum’s aesthetic appeal but also contributes to energy efficiency, as the earth serves as a natural insulator.
Materiality plays a crucial role in the overall design, with a strong emphasis on sustainability and locality. Concrete forms the primary structural element, serving as a durable medium that aligns with the rugged characteristics of the Icelandic landscape. Expansive glass panels are strategically placed to maximize natural light while offering visitors unobstructed views of the appealing scenery outside. Additionally, local stone sourced from the site itself enriches the museum's exterior, reinforcing the project’s connection to its geographical context. Wooden elements inside create warmth and comfort, encouraging visitors to engage with the displays positively.
The configuration of the spaces reflects an understanding of how people interact with their environment. The foyer welcomes attendees and sets the tone for the journey ahead, while the galleries are designed to facilitate educational experiences and foster connection with the exhibits. Each gallery is curated to tell a specific story about the natural world, supporting a narrative that is both informative and engaging.
Unique design approaches within the project include the use of a circular narrative structure that echoes themes found in Icelandic folklore. The architects have successfully created spaces that not only showcase artifacts but also embody the stories tied to the land itself. This narrative approach informs the overall spatial arrangement, encouraging visitors to move through the museum in a manner that resembles the unfolding of a mythic tale.
Furthermore, the interior spaces allow for varied visitor experiences, with dedicated areas for quiet reflection as well as dynamic engagement through interactive installations. This flexibility ensures that the museum caters to a wide audience, enhancing its role as a community hub for learning and exploration.
The Völuspá Museum of Natural History is a compelling example of how architecture can thoughtfully respond to its environment while serving important functional and cultural roles. As an architectural project that celebrates both nature and mythology, it invites further exploration. For those interested in delving deeper into its architectural plans, sections, designs, and ideas, reviewing the project presentation will provide invaluable insights into the careful considerations that shaped this remarkable museum.


























