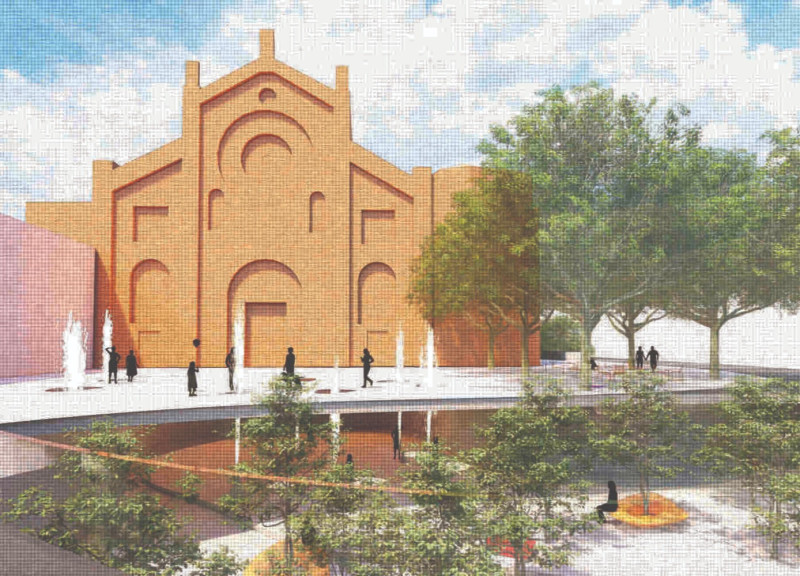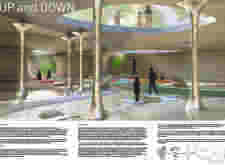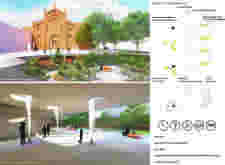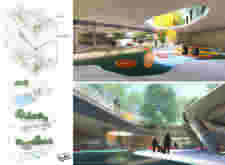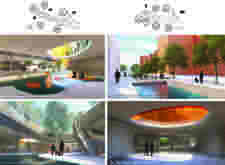5 key facts about this project
At the heart of this project is the intent to enhance functionality through a unique integration of the urban landscape and the canal’s waters. The design facilitates a range of activities, catering to diverse user needs while celebrating the distinct character of the location. The architectural approach is both introspective and interactive, encouraging users to explore and engage with their surroundings. Key features include various water elements that flow and pool, providing not only visual aesthetics but also crucial sensory experiences that immerse visitors in the ambiance of the area.
The structural configuration showcases carefully designed spaces that promote movement and interaction. Above ground, the project includes thoughtful open spaces that serve as community hubs, while the underground areas provide quieter, more intimate settings where visitors can connect with nature in a secluded environment. This multifaceted approach reinforces the project's function as a place for leisure, reflection, and social engagement.
Materiality plays a crucial role in shaping the atmosphere of "Up and Down." Concrete is employed as the fundamental structural component, offering a robust base that supports various architectural elements. Glass is used to create expansive openings that invite natural light into the darker underground spaces, fostering a connection between the interior and exterior environments. Stone enhances the tactile quality of the surfaces, enriching the sensory experience while grounding the design in its historical context. Wood is introduced in seating and support structures to evoke warmth and comfort, facilitating informal gathering spaces along the canal. Water is integral to the design, not merely as a landscape feature but as a transformative element that directly influences the microclimate and aesthetic quality of the place.
A distinctive aspect of this architectural endeavor is its engagement with local legends and cultural narratives. By weaving these stories into the design, the project transcends mere physical space, allowing for a richer experience that resonates with the history and identity of Milan. The incorporation of mythological themes, particularly inspired by the canal’s history, provides visitors with a narrative framework that connects them to the urban fabric in a meaningful way.
Furthermore, the design offers unique approaches to space utilization. For instance, the transition between the vibrant public areas above ground and the more serene underground spaces is handled with intentionality. Carefully placed openings and water channels lead users through a curated experience, emphasizing the continuity between these contrasting environments. This thoughtful design strategy also contributes to energy efficiency and sustainability, as natural light reduces reliance on artificial illumination, and water management systems promote ecological responsibility.
The interplay between architecture and nature is central to the effectiveness of this project. By integrating greenery, users can experience the calming presence of plants and landscapes, further bridging the gap made by urban development. This holistic approach is significant as it invites users to reflect on their connection to the natural world, encouraging environmental consciousness.
Overall, "Up and Down" represents a thoughtful architectural engagement with both the cultural and physical aspects of the Navigli Canal. Its design intelligently navigates between the complexities of urban life and the serene qualities offered by natural elements. This project opens up opportunities for shared experiences in public spaces while honoring the local context. To explore the extensive architectural ideas, plans, and sections that further illustrate this design, readers are encouraged to delve into the project presentation. The details provided will enhance understanding of how this innovative approach successfully addresses the challenges of contemporary urban architecture.


