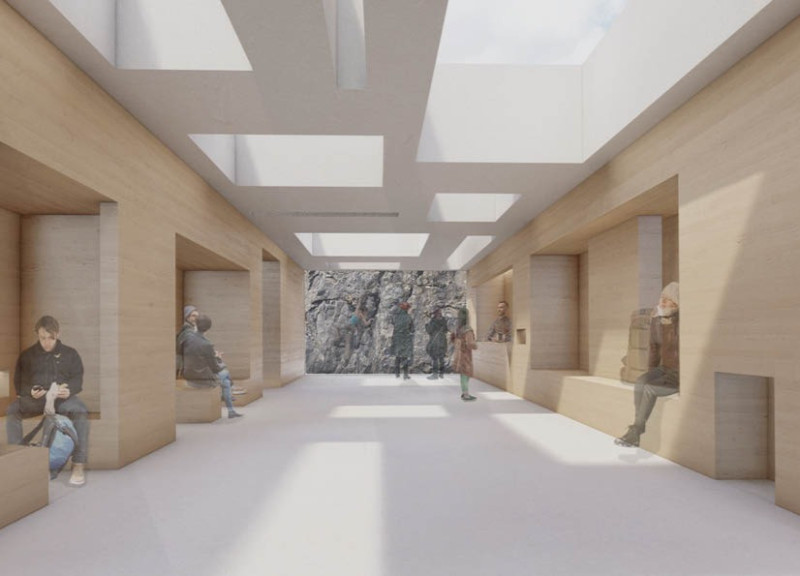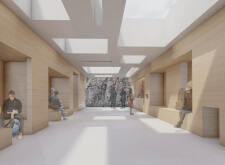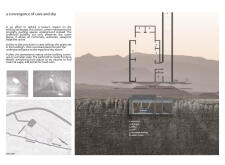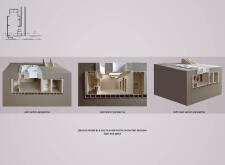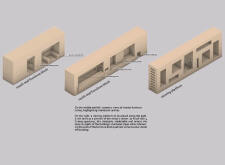5 key facts about this project
The project emphasizes a relationship with the terrain through its underground positioning, which offers unique views of the landscape above. Skylights throughout the facility provide natural light, creating visually engaging spaces that enhance the visitor experience. The architecture incorporates a blend of natural materials, including wood, concrete, glass, and stone, which strengthen the facility's connection to its context.
Unique Aspects of the Project
What distinguishes this visitors' center from traditional designs is its commitment to contextual engagement. The subterranean approach allows the architecture to coexist with the site's geological features rather than dominate them. This design enables greater preservation of the natural landscape and reduces visual clutter. The integration of fixed seating and multifunctional walls indicates a forward-thinking approach to spatial efficiency that addresses various visitor needs without adding extraneous furnishings.
The use of skylights not only enhances light quality within the center but also facilitates a connection to the environment, reinforcing the visitors' engagement with the landscape. By directing views upwards, the design fosters a sense of openness while maintaining a sheltered atmosphere.
Functional Spaces and Design Features
The layout of the visitors' center features an open circulation area that encourages movement and interaction among visitors. Specific zones accommodate educational exhibits, retail, and gathering spaces, all designed with the intent of optimizing visitor flow. Architectural sections indicate that the varying ceiling heights and the curvature of walls create visual interest and continuity throughout the spaces.
The careful selection of materials plays a vital role in the project’s functional design. The use of engineered wood provides acoustic benefits, while concrete ensures structural integrity. Moreover, the integration of glass elements optimizes natural lighting, contributing to energy efficiency. The raw stone elements not only honor the geological character of the site but also add tactile qualities to the interior spaces.
For a more comprehensive understanding of the visitors' center, including architectural plans and sections, take the time to explore the detailed presentation of this project. The architectural designs and ideas illustrate a methodical approach to contemporary architecture that prioritizes sustainability and user experience.


