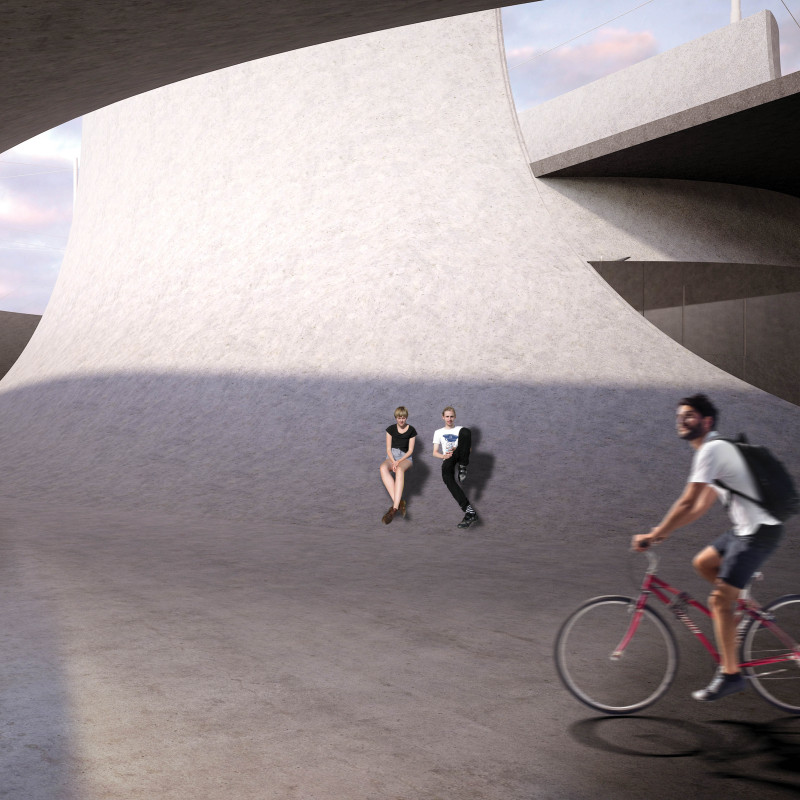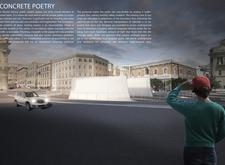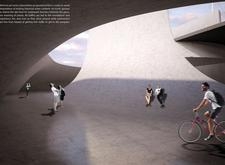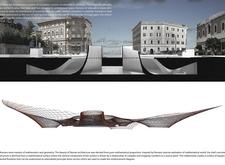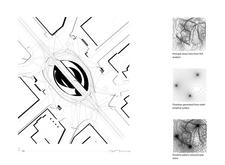5 key facts about this project
The architectural design integrates a submerged layout that shifts essential public transport elements, such as tram and bus stops, underground. This innovative configuration significantly enhances pedestrian safety by minimizing direct vehicle interactions. As urban areas increase in congestion, the necessity for a design that prioritizes pedestrian movement without compromising the essence of public squares becomes paramount. "Concrete Poetry" addresses these needs by creating a harmonious relationship between social gathering spaces and practical circulation patterns.
A key feature of this project is its underground space, which not only serves functional purposes but also invites dynamic interactions among users. The vertical circulation elements, including strategically placed staircases and elevators, further ensure that visitors can navigate effortlessly between different levels of the square. This thoughtful attention to movement within the design contributes to an engaging experience, fostering a sense of community and belonging.
Materiality plays a significant role in the success of "Concrete Poetry." The use of smooth concrete enables both structural security and aesthetic fluidity. The choice of materials reflects a deliberate effort to create an inviting atmosphere that resonates with the historical nature of the location. Supplementary materials, such as glass and metal, are implied in the design to provide transparency and lightness, enhancing the fluid interaction between the interior spaces and the external environment.
One of the unique design approaches taken in "Concrete Poetry" involves the reinterpretation of traditional architectural elements. Instead of adhering to rigid forms and layouts, the design employs organic curves and flowing surfaces. This sculptural quality not only contributes to the overall aesthetic but also encourages exploration and movement within the space. By deviating from conventional design practices, "Concrete Poetry" positions itself as a contemporary embodiment of the piazza while still paying homage to its historical roots.
Exploring the relationship between light and space, the project makes extensive use of openings that allow natural light to penetrate the underground environment. This aspect is crucial in creating a vibrant ambiance that encourages use throughout the day and helps avoid the often dreary perception associated with subterranean spaces. Such considerations ensure that the design remains adaptable and inviting, reinforcing its function as a communal hub.
In summary, "Concrete Poetry" successfully reshapes the public square concept by offering an innovative architectural response to contemporary urban challenges. The project harmonizes the need for safety with the desire for engaging communal spaces, allowing for rich interactions within the community. Those interested in exploring the architectural plans, sections, and designs further will find that this project holds a wealth of architectural ideas that can inspire future discourse on urban public spaces. For a deeper understanding of its architectural narrative and design execution, examining the project's presentation can reveal the intricacies behind its thoughtful design philosophy.


