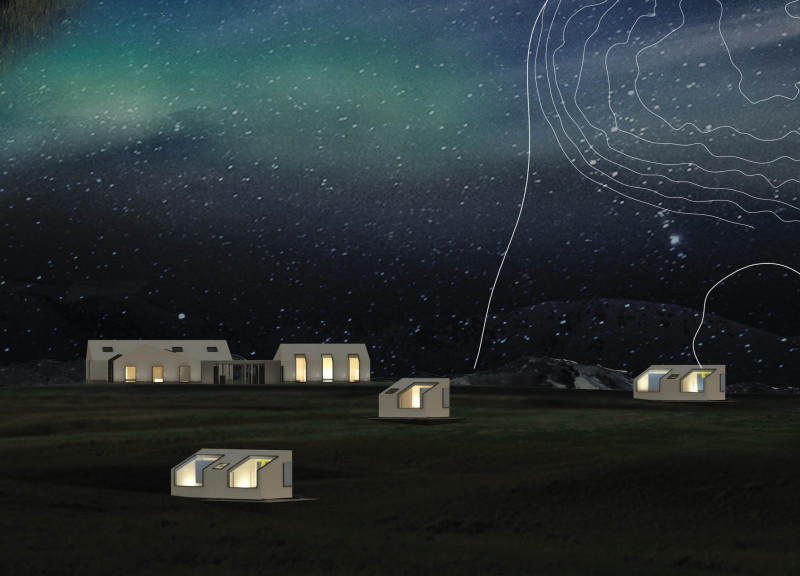5 key facts about this project
The overarching concept of the project revolves around the theme of sublimation, illustrating the transformation of solid designs into experiences that evoke emotional responses among occupants. The architecture expresses a commitment to ecological sensitivity, utilizing sustainable materials that resonate with the local geography and climate.
Unique Design Approaches
One distinguishing element of this project is its dynamic spatial configuration. The layout promotes free movement between indoor and outdoor spaces, effectively dissolving boundaries. Walkways are integrated into the design, connecting the central structure with guest facilities and service areas while providing pathways that invite exploration. Earth berms serve both as protective barriers and communal gathering spaces, contributing to the overall sense of security and integration with nature.
Another unique aspect lies in the material selection, which balances durability with environmental harmony. Finished concrete provides structural integrity, while reclaimed timber and volcanic rock reflect the local landscape. The use of raw steel gives an industrial edge, and large expanses of glass open up interiors to panoramic views, facilitating a deep connection with the changing seasons and natural light.
Functional Spaces
The layout includes a central structure that houses familial living spaces. Each room is designed with orientation in mind, maximizing exposure to outdoor vistas. The guest facilities are modular, allowing for adaptability while promoting interaction among visitors. The stable area is designed to blend with the overall aesthetic, emphasizing the relationship between architecture and the regional rural lifestyle.
Throughout the interiors, finishes such as Baltic birch plywood add warmth and textural richness. Dining and communal areas are flexible in use, catering to both small gatherings and larger events. Special attention is given to views, with design elements that frame spectacular natural scenes, especially the northern lights, fostering a contemplative environment.
The project also prioritizes environmental considerations. Systems utilizing geothermal energy for heating ensure sustainability, while the choice of natural materials is aligned with ecological principles. This integration of function, form, and environmental context is a defining characteristic of the architectural design.
Explore the project presentation for detailed insights into its architectural plans, architectural sections, and architectural designs. Understanding these elements will provide a comprehensive view of the innovative ideas and design choices that define this project.


























