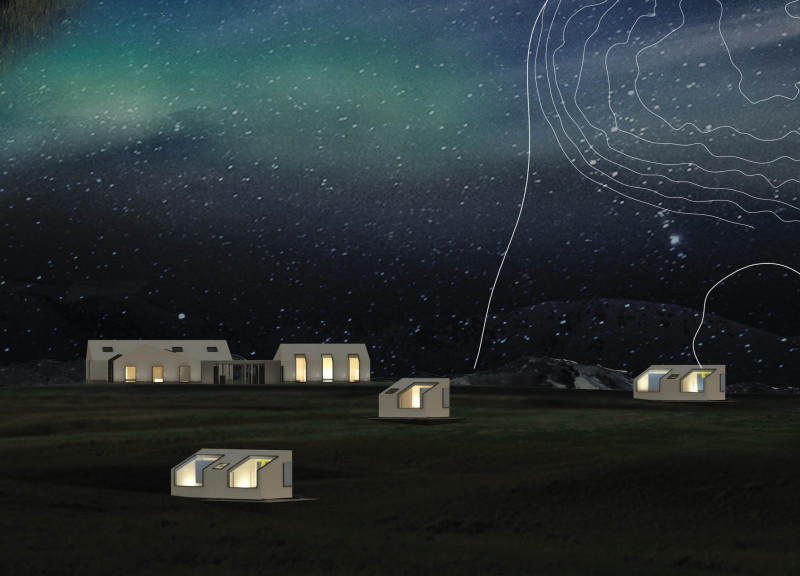5 key facts about this project
The design explores the concept of sublimation, where solid forms turn into fleeting experiences. Located in Iceland, the project comprises family quarters, guest facilities, and a stable. The design aims for fluidity and interaction, encouraging users to connect with both the structure and the surrounding nature.
Concept and Spatial Organization
The spaces are interconnected, promoting a comprehensive experience of the site. Walkways blur the lines between inside and outside, offering views of the landscape. This arrangement allows for easy movement, facilitating interactions among different areas and their functions.
Experience-Driven Design
The design highlights moments of transition throughout the site, encouraging users to wander from spaces like the main dining area to private rooms. Earth berms are carefully placed to indicate possible guest bedroom locations without confining them to specific designs. This flexible approach supports diverse uses, cultivating meaningful experiences for visitors.
Materiality and Contextual Sensitivity
Materials used in the design reflect a focus on durability and local context. Choices such as corrugated metal and Baltic birch plywood align with modern design while fulfilling practical requirements. Finished concrete and reclaimed timber enhance the structure's tactile quality, showing a respect for the environment and surroundings.
Natural Integration
One key aspect of the design is its ability to connect built spaces with the natural environment. The form interacts with the landscape, encouraging exploration and contemplation. This relationship is particularly evident in the design's focus on transitional areas, where individuals can pause, reflect, and engage in a well-designed spatial setting.



























