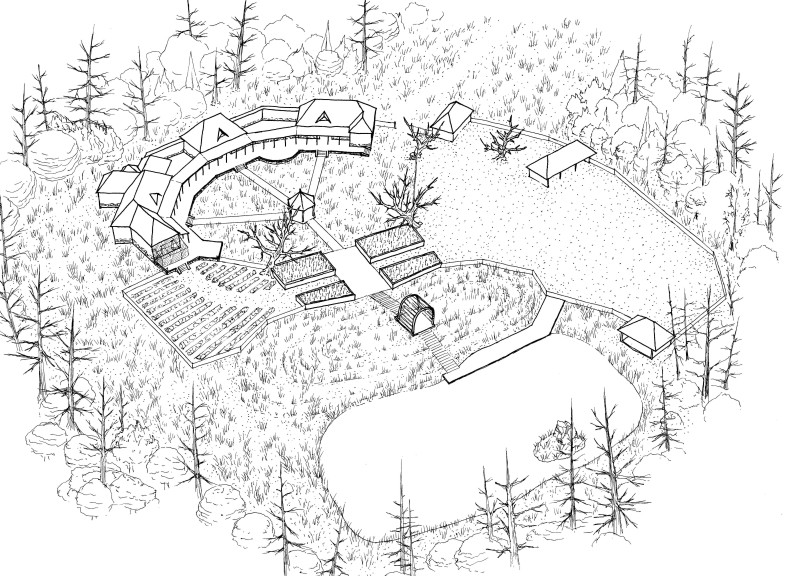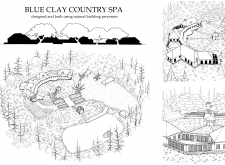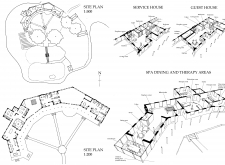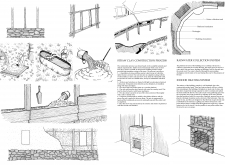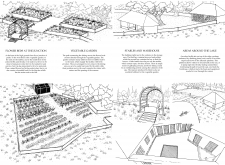5 key facts about this project
The primary function of the Blue Clay Country Spa is to offer a sanctuary for individuals seeking health and wellness. The architecture is meticulously crafted to cater to various therapeutic experiences, including massage therapy, relaxation rooms, and wellness workshops. Each space within the spa is designed with an emphasis on comfort and tranquility, promoting a holistic approach to health that integrates both physical and mental well-being.
The layout of the project is particularly noteworthy, as it features a circular organization that promotes both interaction and flow among its diverse spaces. This intended design creates a sense of community, encouraging guests to engage with one another and the environment. Central to the project is a communal area that acts as both a social gathering point and a transition space, facilitating easy access to therapy rooms, relaxation zones, and dining areas. The intentional placement of these elements showcases a deep understanding of how architecture can foster meaningful connections.
Materiality is one of the most significant aspects of the Blue Clay Country Spa. By utilizing locally sourced straw clay for construction, the project achieves excellent thermal insulation while reducing environmental impact. This material choice is emblematic of a larger trend in architecture, where sustainability is not just an add-on but a core principle that shapes every decision. Complementing the straw clay are timber features, which lend structural integrity and warmth to the interiors, and stone, which adds a sense of permanence and connection to the earth. Glass elements are strategically incorporated to maximize natural light and provide panoramic views of the surrounding landscape, blurring the lines between indoor and outdoor spaces.
A unique design approach within this project is the implementation of a rainwater collection system that aligns with its sustainability goals. This system captures rainwater for reuse in landscaping and non-potable applications, underscoring a commitment to conservation. Strong emphasis is placed on the landscaping surrounding the spa, with vegetable gardens and flower beds integrated seamlessly into the overall architectural design. This thoughtful integration not only enhances aesthetics but also promotes biodiversity and supports local ecosystems.
The spa’s design also carefully considers the pathways that guide visitors through the space. Walkways are designed to offer sensory experiences that engage guests with the natural surroundings, featuring seating areas that encourage visitors to pause and reflect. Such small, mindful details illustrate how architecture can create immersive experiences that foster a deeper connection to nature.
In addition to its architectural significance, the Blue Clay Country Spa stands as a testament to the importance of promoting health and well-being through thoughtful design. The project balances functionality with beauty, creating spaces that serve the immediate needs of guests while fostering a greater appreciation for the natural environment. The inclusion of communal spaces emphasizes social interaction, enriching the overall experience of wellness the spa aims to provide.
For those interested in delving deeper into the specifics of this architectural venture, exploring the architectural plans, sections, designs, and ideas will reveal further insights into the thoughtful careful consideration that has defined this project. The Blue Clay Country Spa is a place where architecture meets nature, providing a blueprint for future developments that prioritize a harmonious relationship with the environment and human well-being.


