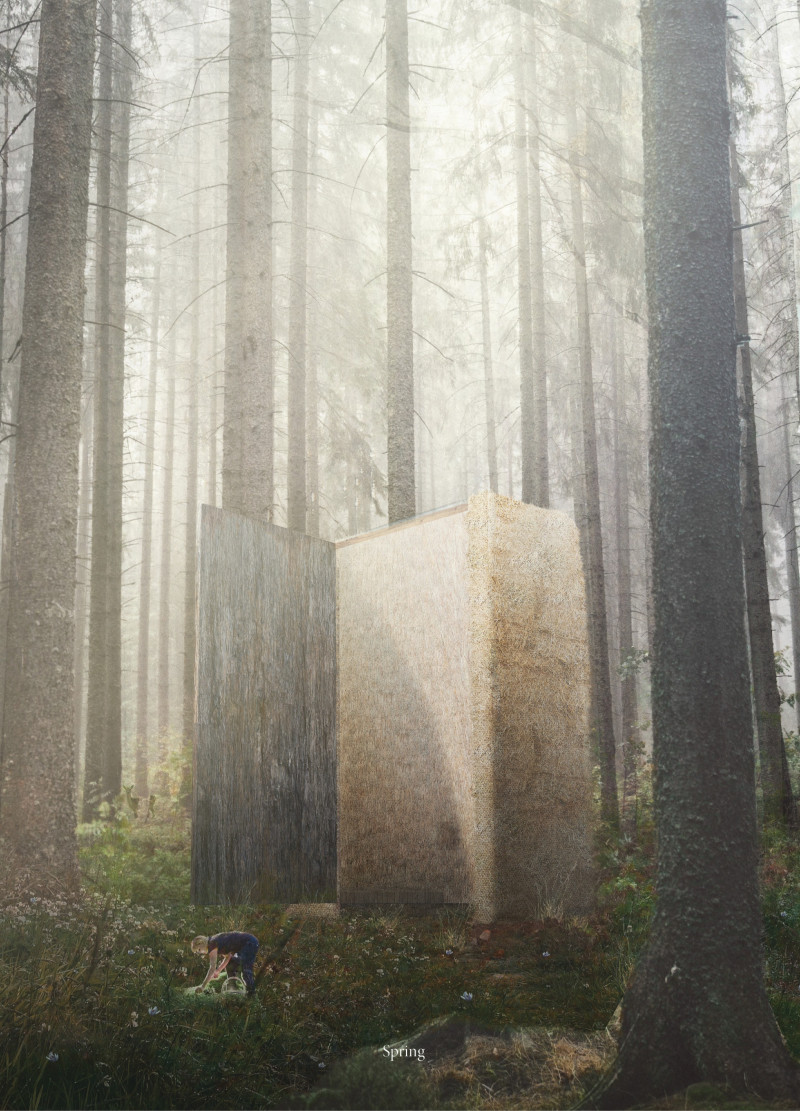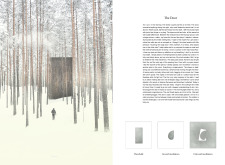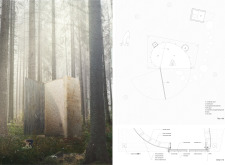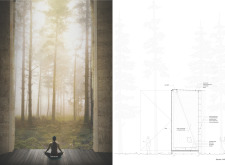5 key facts about this project
Functionally, "The Door" serves as a sanctuary for meditation and contemplation, strategically designed to accommodate various activities that promote mindfulness and reflection. The structure comprises distinct volumes, each corresponding to a different season—Winter, Spring, Summer, and Fall. This seasonal conceptualization is key to the design, as it mirrors the changing environment around it and invites occupants to experience the unique qualities of each period. The thoughtful arrangement of spaces invites smooth transitions from one area to another, encouraging visitors to meander through their journey of self-discovery.
As one navigates through "The Door," the architectural elements come to life. The central meditation area plays a pivotal role, acting as the heart of the project. Surrounding this space are functional areas designed for relaxation and creativity. The spatial organization is deliberate, promoting a natural flow that enhances the experiential aspect of the design. This fluidity in movement allows for an engaging interaction with both the architecture and the natural landscape.
The material choices play an essential role in the overall character and effectiveness of the project, reflecting a commitment to sustainability and environmental harmony. A wooden frame provides the structure with both strength and warmth, while straw bales are incorporated as a thermal insulation solution that aligns with eco-friendly practices. Natural wood flooring adds to the inviting atmosphere within, contributing to a cohesive aesthetic that resonates with the surrounding forest environment. The use of a clay mixture for the interior walls enhances acoustic qualities, creating a serene auditory environment conducive to meditation.
In this project, unique design approaches are evident. The use of vertical timber cladding in the winter stage mirrors the forest’s trees, creating a visual connection with the environment. The integration of large windows enables ample natural light to flood the interiors, blurring the lines between inside and outside. This design approach not only enhances the sensory experience but also promotes a constant engagement with the changing landscapes outside. The architectural elemental strategy emphasizes seasonal beauty, ensuring that the users experience the project in profound and varied ways.
Moreover, the design encourages mindfulness through its carefully considered spaces. Features such as sightlines that capture expansive views of the forest, as well as cozy corners for reflection, contribute to a holistic environment for personal growth. The project invites occupants to slow down and take stock of their surroundings, fostering a sense of peace that can be hard to find in today’s fast-paced world.
"The Door" stands out not just for its functionality but also for its ability to provoke thought and inspire. It offers a model for how architecture can respect and integrate with the natural world while promoting well-being. Visitors are encouraged to engage deeply with each element of the project, whether through architectural plans, sections, or design ideas. Exploring these facets will yield an enhanced understanding of the intricate relationship between the architecture and the environment, illuminating the delicate balance achieved in this meditative sanctuary. To fully appreciate the depth of this architectural endeavor, delve into the project presentation for a comprehensive view of its many layers.


























