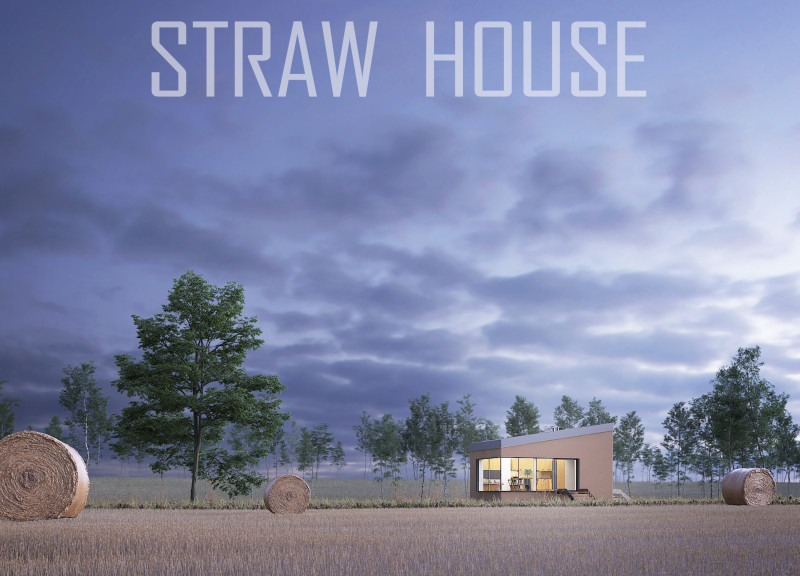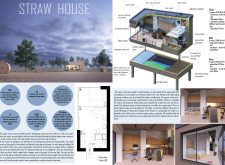5 key facts about this project
The primary function of the Straw House is to serve as a viable home while demonstrating the possibilities of using renewable materials and sustainable practices. At its core, the project challenges conventional notions of housing by advocating for smaller living spaces that reduce the overall ecological footprint associated with traditional construction. This design is not merely about aesthetics; it fundamentally addresses the need for efficient resource management, particularly in terms of water usage—which is increasingly critical in many regions.
Key components of the Straw House include the innovative use of straw as a primary building material. Straw is leveraged for its inherently sustainable qualities, offering excellent insulation properties that contribute to energy efficiency. This decision not only promotes a reduced carbon footprint but also emphasizes the value of utilizing locally sourced materials. In addition to straw, the project incorporates plywood for flexible interior furnishings, plasterboard for wall finishes, and clay to create insulating layers, harmoniously blending ecological responsibility with practical design.
The layout of the Straw House is configured to maximize spatial efficiency, creating a fluid transition between indoor and outdoor spaces. High ceilings and carefully placed large windows invite natural light into the interior, fostering an environment that feels open and connected to nature. The design also includes sliding window doors that blur the boundaries between the home and its surroundings, encouraging engagement with the environment and enhancing the overall living experience.
Another crucial aspect of the project is the incorporation of a rainwater harvesting system. This feature highlights a forward-thinking approach to addressing water scarcity concerns by facilitating self-sufficiency. The integration of modern technology with traditional materials allows for effective water purification processes within the home, promoting a lifestyle that is both sustainable and resource-conscious. By making water management an integral part of the design, the project underscores the importance of conservation in daily life.
The adaptability of the interior layout is another unique design aspect of the Straw House. The multifunctional spaces can transition between various uses—whether as living areas, workspaces, or recreational spaces—reflecting the evolving needs of contemporary dwellers. This adaptability is essential in a world where lifestyle patterns are changing, and the demand for flexible home environments is on the rise.
In terms of aesthetic appeal, the Straw House maintains a clean and simplistic design that resonates with modern sensibilities. The use of natural materials contributes to a warm atmosphere, offering a sense of comfort that aligns with the project's ethos. The overall design philosophy promotes a lifestyle that is in tune with environmental stewardship without sacrificing the comforts associated with modern living.
By bridging traditional methods with innovative solutions, the Straw House initiates a conversation about the potential of sustainable architecture. It serves as a testament to how thoughtful design can contribute positively to both individual well-being and broader environmental goals. The project provides valuable insights and sets a precedent for future endeavors that seek to harmonize architecture with ecological consciousness.
Readers are encouraged to explore the full presentation of the Straw House project for more in-depth insights into its architectural plans, sections, and designs. Engaging with these elements will provide a comprehensive understanding of how various architectural ideas come together to create a living space that is both practical and environmentally responsible. This project exemplifies how architecture can contribute meaningfully to the discourse on sustainability and modern living.























