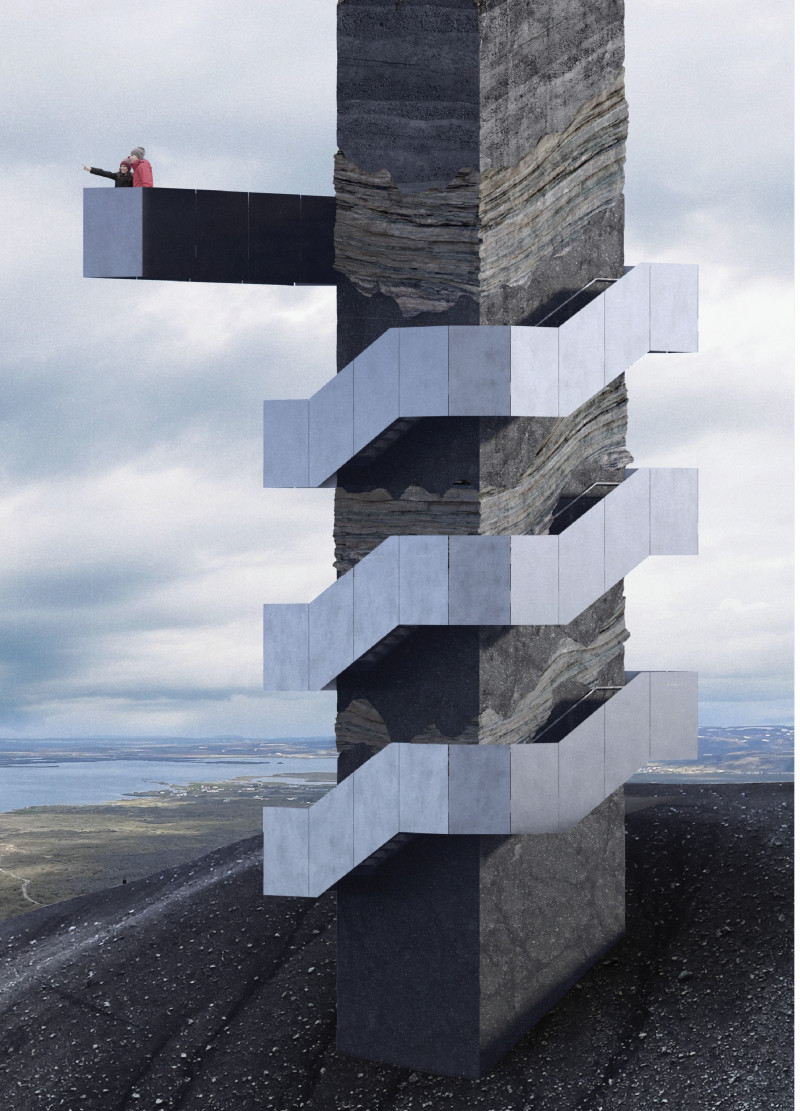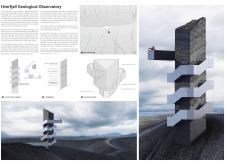5 key facts about this project
The architectural design is informed by the natural stratigraphy of the area, presenting a form that resonates with the geological layers displayed in the surrounding landforms. The building appears to extend from the earth itself, celebrating its location and creating a seamless transition between architecture and nature. The overall structure is functional yet innovative, serving as an educational resource while also offering observations points for contemplation and reflection.
At the core of the project is its unique design approach, which prioritizes both form and function. The observatory is constructed using a range of carefully selected materials, including reinforced concrete for structural integrity, stainless steel panels for the façade, and galvanized steel components that provide durability against harsh weather conditions. These materials are not only practical but are also chosen to reflect the geological essence of the site, highlighting the beauty found in the natural environment.
The observatory is designed with various important features that serve its educational purpose. Expansive viewing platforms offer visitors panoramic vistas of the Hverfjall crater and the adjacent landscapes, while thoughtfully placed walkways facilitate safe movement throughout the structure. The design maximizes accessibility, ensuring that a diverse range of visitors can engage with the geological phenomena present in the area.
Each architectural detail has been carefully considered to reinforce the connection between the building and its geological surroundings. The layered façade design mirrors natural formations, while the structural choices reflect the robustness required to endure the volcanic environment. The use of granite steel treads in the construction of steps and walkways further emphasizes the intention to blend the building with its landscape.
Sustainability is a core consideration in the architectural design, highlighting responsible construction practices that minimize environmental impact. The selection of enduring materials not only ensures longevity but also demonstrates a commitment to ecological stewardship. This alignment with sustainability is a significant aspect of modern architectural practices and resonates with a growing awareness of environmental concerns in design.
In addition to its aesthetic and functional qualities, the observatory functions as a platform for education and exploration. It encourages visitors to learn about volcanic activity and geological history, fostering a deeper understanding of the natural forces that shape the earth. By positioning itself as an educational resource, the observatory transcends the role of a mere viewing point and becomes a place of learning.
The Hverfjall Geological Observatory stands as a representation of contemporary architectural ideas that blend seamlessly with their environment. It serves as an example of how architecture can engage with the landscape while serving practical, educational, and aesthetic purposes. The attention to materiality, function, and unique design approaches distinguishes this project within the realm of architectural innovation.
To explore this project further, including architectural plans, sections, designs, and ideas that enrich the understanding of its creation, readers are encouraged to review the detailed presentation of the Hverfjall Geological Observatory. Engaging closely with these elements will provide comprehensive insights into the architectural thought processes that shaped this unique observatory.























