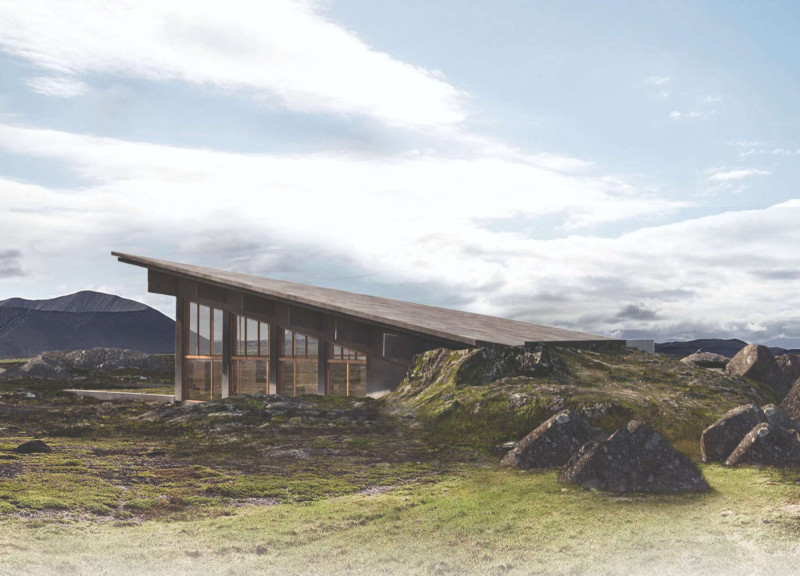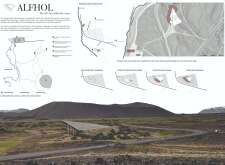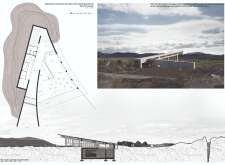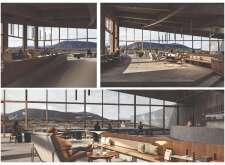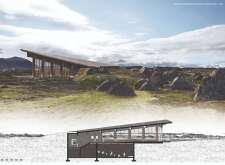5 key facts about this project
The ALFHOL project, known as The Elf's Cave Under the Stone, is located between Myvatn Lake and the volcanic chain of Hverfjall, a black crater formed around 2,500 years ago. The site is notable for being situated at the junction of the Eurasian and North American tectonic plates. The design concept centers on linking the structure with the surrounding geology while enhancing the visitor experience through a carefully planned exploration of the landscape.
Architectural Integration
The design focuses on creating a connection with the natural environment by utilizing the unique features of the landscape. The layout encourages a journey that reveals the land's distinct forms and features over time. Visitors can engage with key natural attractions, including Grjotagja’s cave and nearby thermal springs, enhancing their appreciation of the area.
Access and Flow
Access to the building is designed as a descent, leading visitors gradually from the outside to the interior. This careful transition prompts visitors to reflect on their surroundings. The arrangement of sightlines draws attention to significant features, reinforcing the relationship between the architecture and the landscape.
Interior Spaces
The interior consists of various functional areas, including offices, a lobby, a gallery, a kitchen, and a bar. Each space is arranged to provide views of the volcanic crater as visitors move through. This thoughtful design encourages interaction and helps visitors connect more deeply with the natural environment around them.
Material Consideration
The project incorporates stone as its primary material, chosen for its connection to the local geology and the land itself. Using materials that reflect the natural landscape supports the overall aim of creating harmony between the built environment and nature. This choice adds depth to the design, making the structure an extension of the environment rather than a separate entity.


