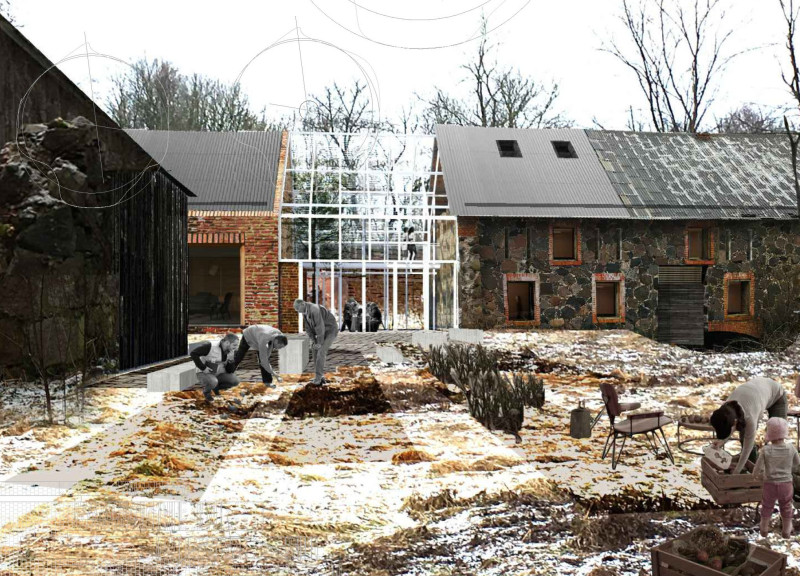5 key facts about this project
The project is located in the Vidzeme region of Latvia, designed as a meditation camp centered around a stone barn that has historical significance. The main goal is to create spaces that encourage community engagement and personal reflection. A glass-covered patio serves as the heart of the design, bridging the indoors and outdoors. This approach allows occupants to connect with the surrounding landscape while participating in social and contemplative activities.
Design Concept and Spatial Organization
The layout features several voids that enhance natural light and promote airflow. These voids create an open feel that invites interaction and mindfulness. The central glass patio functions as a communal area, fostering a sense of gathering and connection among users. By promoting visibility and sensory involvement with nature, the design evokes a strong feeling of place, encouraging visitors to engage fully with their surroundings.
Architectural Elements
Spaces within the design include meditation rooms, silence rooms, and accommodations for both visitors and staff. Each area is thoughtfully connected to create an atmosphere of community while still allowing for personal privacy. The architecture reflects a thoughtful relationship with existing elements on the site, including the stone barn and the remains of a previous terrace. By intertwining the historical context with contemporary design, the space tells a cohesive story that celebrates its environment.
Sustainability Initiatives
Sustainability is a central theme, incorporating features that promote environmental responsibility. A food garden provides fresh produce for users, while a greenhouse helps regulate internal humidity levels. Additionally, orientable horizontal wood slats and vacuum tubes in the facade are used to manage sunlight and improve thermal comfort. Such measures not only enhance the experience within the building but also reduce reliance on mechanical solutions, highlighting a commitment to efficient energy use.
Material Considerations
The construction employs insulated wood boxes supported by concrete slabs. The roof is structured with wooden beams, eliminating the need for columns. This design choice enhances thermal performance while keeping with the traditional materials found in the area. By carefully selecting these materials, the project respects both functionality and the historical context of the site.
A gently sloping footbridge encourages users to explore their environment further. Along the path, stone benches position themselves as markers, guiding visitors while maintaining a connection with the natural landscape. This touch emphasizes the meditative qualities of the site and invites occupants to slow down and reflect.


























