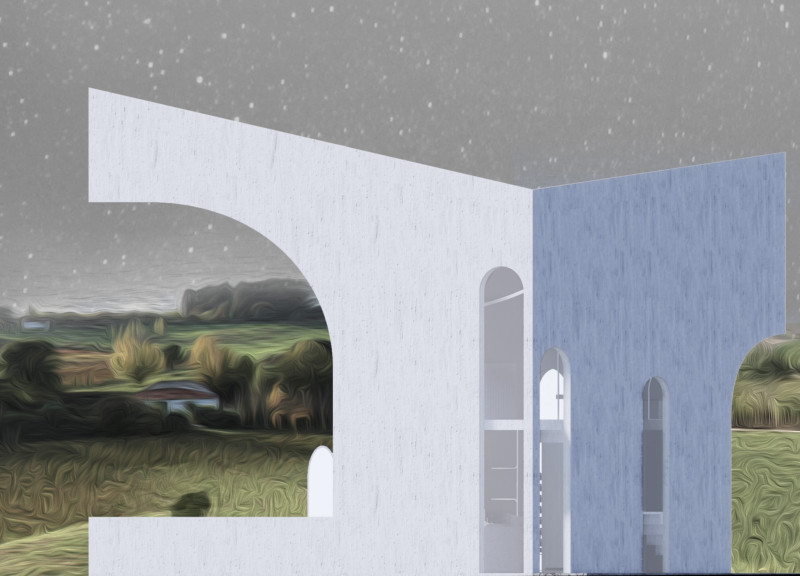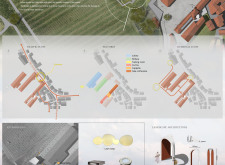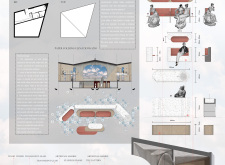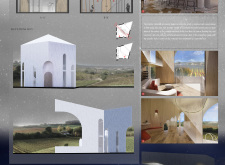5 key facts about this project
The primary function of the building is to facilitate wine tasting experiences and related activities. The space includes dedicated areas for tasting, culinary offerings, and gatherings, reinforcing its role as a hub for wine tourism. By creating an environment that promotes interaction with both the wine and the scenic landscape, the project supports the estate's broader goals of elevating the visitor experience.
Sustainable Materiality and Design Integration
The architectural design employs a careful selection of materials that resonate with the local environment. Concrete serves as the structural backbone, offering durability and stability. Wood veneer is featured prominently in interior spaces, contributing to acoustic quality while adding warmth. Large glass windows create visual connections with the vineyard, maximizing natural light and framing views of the surrounding landscape. Stone elements ground the building in its geographical context, reinforcing a sense of place and permanence.
This project is distinguished by its emphasis on sustainability and ecological sensitivity. The design not only diminishes its carbon footprint through material selection but also aligns with the estate's landscaping. The thoughtful arrangement of outdoor features, including lawn lights and buried lamps, enhances safety and ambiance without overpowering the natural environment. The integration of architecture and landscape serves to create a cohesive experience for visitors.
Functional Layout and Spatial Experience
The internal layout is intentionally designed to facilitate movement and interaction among visitors. A central tasting room acts as the primary gathering space, allowing for seamless engagement with the outdoor views. Additional functions, such as a kitchen and conference area, support diverse activities associated with the wine tasting experience. This strategic zoning within the layout encourages fluid movement and a sense of intimacy.
Unique architectural ideas, including the building’s dual orientation and manipulation of light, contribute to a dynamic spatial experience. The design promotes an engaging atmosphere where visitors can enjoy the process of wine tasting while immersed in the surrounding landscape.
For further insights into the architectural plans, sections, and detailed designs of The Stone - Wine Tasting Room, explore the project presentation to fully appreciate the design's depth and spatial nuances. This architectural endeavor not only fulfills its primary function but also sets a benchmark for future wine-related projects in the region.


























