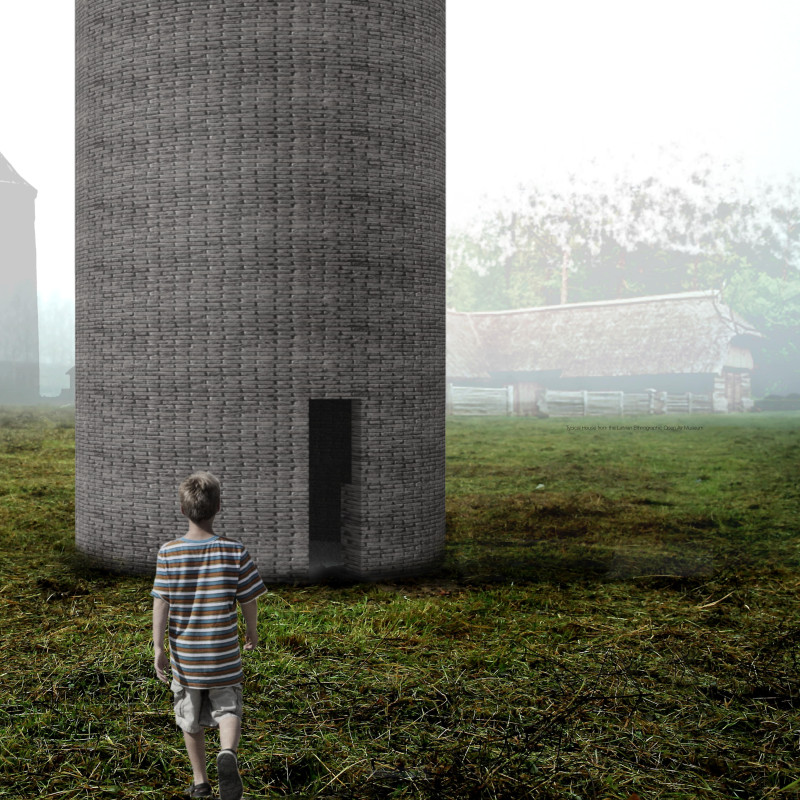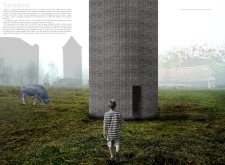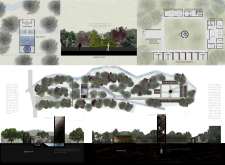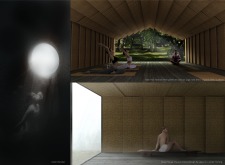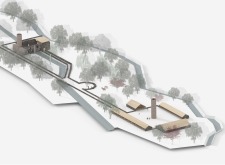5 key facts about this project
At its core, the architecture of this project serves multifunctional purposes. It is designed to host gatherings, both formal and informal, enabling community interactions that are essential for social cohesion. The central feature of this design is a vibrant courtyard, which acts as a focal point for events and gatherings. This space encourages shared experiences while providing a platform for cultural exchange and celebration. In addition to the communal aspect, the project thoughtfully incorporates areas designated for individual meditation and reflection, addressing the need for personal solace in today’s fast-paced world.
The design is characterized by a series of interconnected spaces that guide visitors through differing experiences. Each path leads through thoughtfully curated landscapes that enhance the journey, encouraging mindfulness as one traverses from one area to another. A meditation path winds through lush greenery, designed not only to provide visual serenity but also to foster an introspective atmosphere. At the end of this path stands the Spiritual Tower, which symbolizes elevation and reflection. Its height draws visitors' eyes and provides panoramic views that integrate both the natural surroundings and the historical significance of the area.
Materiality is a fundamental aspect of this architectural project. The use of local stone not only provides durability but also reinforces a sense of place and belonging. Timber is carefully incorporated into various structures, offering warmth to communal spaces and ensuring acoustic comfort, which is essential for activities such as yoga and meditation. Additionally, weaved straw panels are innovatively utilized for their insulation properties and aesthetic appeal, demonstrating a commitment to sustainability and environmental harmony. Each material selection reflects a conscious effort to connect the project with its natural setting while promoting ecological responsibility.
Unique design approaches set this project apart and showcase an understanding of the balance between community and individuality. The incorporation of both communal and private spaces illustrates a commitment to accommodating diverse user needs. The architecture promotes interconnectivity, allowing seamless transitions between spaces that foster both social interaction and personal contemplation. Furthermore, the design respects and enhances the historical context of Latvia, integrating local materials and architectural elements that pay homage to the region's rich architectural heritage while presenting a modern perspective.
Through its thoughtful design, this project not only serves its intended functions but also invites visitors and residents alike to engage with their environment more meaningfully. The careful arrangement of spaces encourages community engagement without sacrificing the need for individual moments of reflection. To fully appreciate the architectural plans and sections, as well as the unique elements showcased in this project, I encourage you to explore the detailed presentation of this architectural endeavor. Such an exploration will provide a more comprehensive understanding of the architectural ideas and design outcomes that define this remarkable project.


