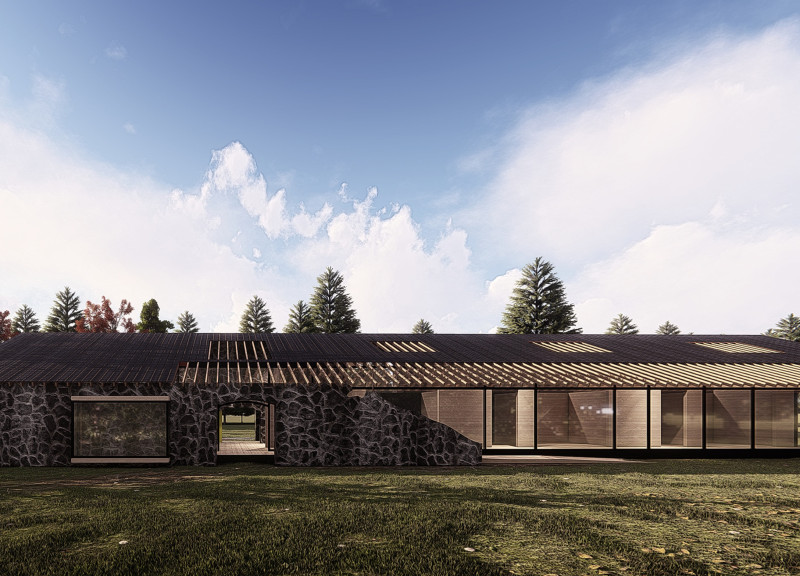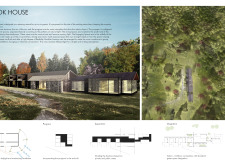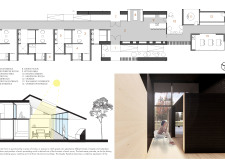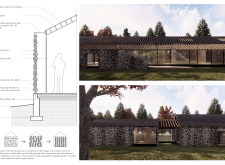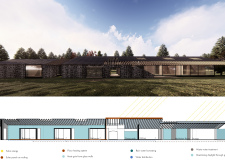5 key facts about this project
Siting and Spatial Configuration
The Nook House is strategically positioned within a natural landscape, enhancing its relationship with the surrounding environment. The layout includes distinct areas for communal activities as well as private retreats. Key spaces comprise a multipurpose room, dining nook, and kitchen, which form the central interaction hub. The incorporation of flexible spaces allows for various uses, from gathering events to individual relaxation. Private zones, including three bedrooms, are oriented to optimize light and privacy, ensuring both communal engagement and personal space.
Material Selection and Sustainability
The project makes a significant commitment to sustainability through its choice of materials. The preservation of the existing stone from the barn provides thermal mass and visual character. New materials include standing seam aluminum cladding for the roof, recycled rock screens, expansive glass windows, wooden finishes, and poured concrete flooring. These selections not only enhance aesthetics but also contribute to the project's energy efficiency, utilizing passive solar heating and natural ventilation methods. Integrative features such as solar panels and rainwater harvesting systems demonstrate the project's commitment to environmentally responsible practices.
Innovative Design Elements
Nook House stands out due to its thoughtful integration of indoor and outdoor spaces. The design features expansive glass façades and open-air extensions, allowing for seamless transitions between internal and external environments. Spaces designed for specific activities, such as meditation areas and kitchen gardens, foster interaction with nature and promote wellness. This focus on creating nooks for varied levels of experience contributes to the project’s unique character, encouraging exploration and engagement among its users.
Explore the architectural plans, sections, and designs of Nook House to gain deeper insights into its design concepts and execution. Understanding the architectural ideas and details will enhance appreciation of how this project exemplifies modern architectural discourse while respecting its historical context.


