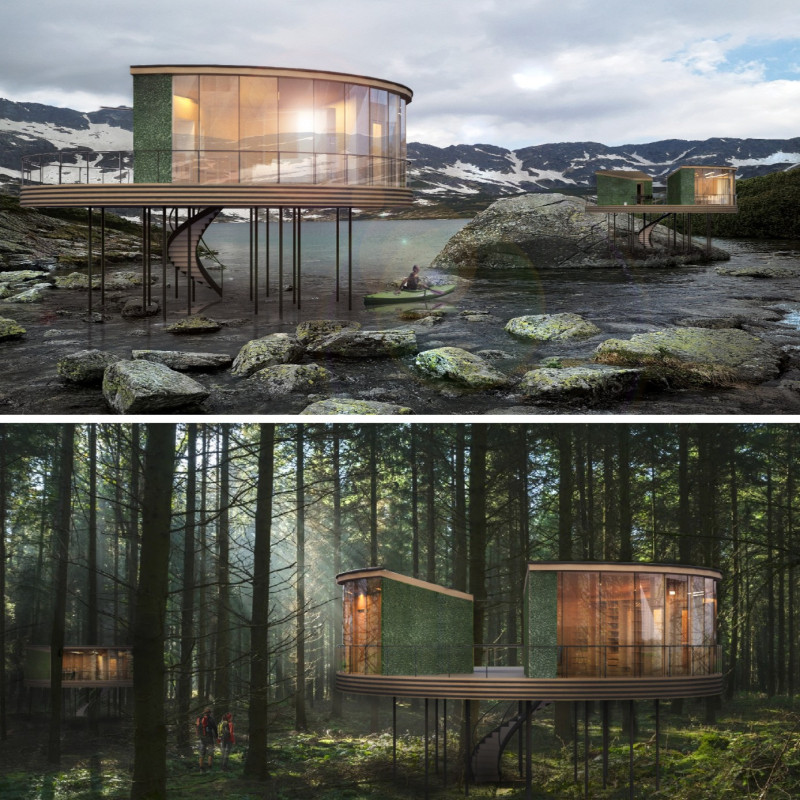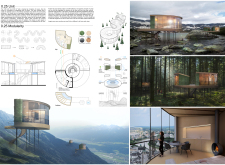5 key facts about this project
The layout of the unit is centered around sociability and private living, featuring open-plan spaces that encourage interaction. The integration of kitchen, living, and dining areas fosters a sense of community among inhabitants. By employing modularity, the design allows for flexible use and expansion, addressing modern needs for adaptable living arrangements.
Structural Elements and Material Usage
The unique design of the 0.25 Unit incorporates stilted foundations, raising the structure above ground level to minimize ecological disruption. This elevates the living spaces, offering unobstructed views of the mountainous terrain and allowing natural fauna to pass beneath the structure unhindered. The architectural framework predominantly utilizes steel, providing stability while permitting a lean aesthetic. The use of expansive glass panels further enhances the connection to the outdoors, inviting ample natural light and visually merging the indoor and outdoor environments.
An important aspect of the project is the incorporation of biophilic design elements, particularly through the inclusion of living walls. These green features contribute to insulation, air purification, and overall aesthetic appeal. The combination of natural timber flooring and finishes lends warmth to the interior, creating a comfortable living atmosphere.
Innovative Design Approaches
This project distinguishes itself through the thoughtful integration of renewable energy systems and water conservation methods. The incorporation of rainwater harvesting systems supports self-sufficiency, reducing reliance on external water sources. The design maximizes passive solar gain and ventilation, minimizing energy consumption through strategic spatial orientation.
Architectural connectors facilitate alterations or expansions over time, showcasing adaptability in response to evolving living requirements. The unique spiral access pathway leading to the main entrance not only enhances functionality but also provides an engaging approach to the unit, further grounding it within its natural setting.
For a thorough understanding of this architectural project, it is encouraged to review the detailed architectural plans, sections, and designs. These resources provide deeper insights into the architectural ideas and innovations that define the 0.25 Unit. Explore the project presentation for a comprehensive analysis of its design principles and outcomes.























