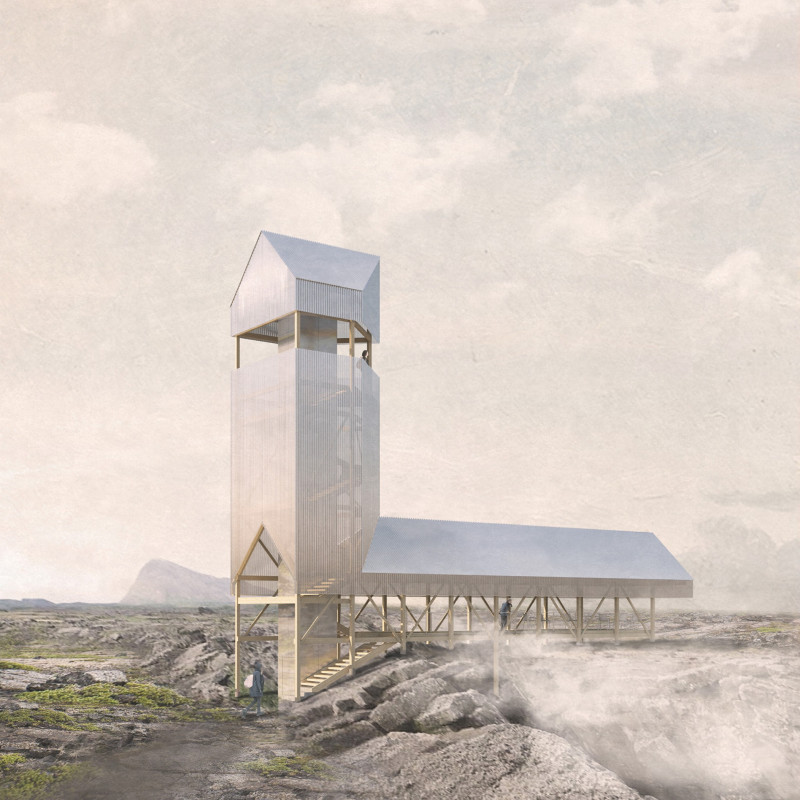5 key facts about this project
Architecturally, the project is divided into several distinct components: a Parking Pavilion, a Tower/Bridge, and a Café. This distributed layout facilitates movement and interaction among visitors while minimizing environmental impact. The overall design aims to enhance the educational experience, allowing visitors to learn about the geological processes that shape the landscape.
The Tower/Bridge serves as a central feature of the project, elevating visitors above the crevice. This unique structure not only functions as a viewing platform but also acts as a bridge across the geological divide. The stilted design ensures minimal disruption to the terrain, offering panoramic views of the dynamic landscape where the North American and Eurasian tectonic plates meet.
In terms of materiality, the project utilizes a thoughtful palette that includes sustainable wood for structural elements, corrugated metal for roofing, and glass for wall cladding. These materials were selected to provide durability in even the harshest weather conditions while ensuring the structures remain visually connected to the landscape. The use of glazing enhances visibility and transparency, allowing interior spaces to blend seamlessly with the outdoor environment.
The design process highlights unique approaches, particularly in its strategic zoning and pathway layout. The project differentiates itself through the careful delineation of public and secluded areas, enhancing the visitor experience. Pathways that navigate through the site are designed to encourage exploration without obstructing the natural habitat, fostering a sense of respect for the environment.
In addition to the primary structures, the project incorporates geothermal energy solutions, utilizing the region's natural resources to create a sustainable framework. This approach reflects a commitment to sustainability and innovation, integrating energy efficiency into the overall architectural strategy.
Exploring the architectural plans, sections, and designs of "Over The Crevice - On the Beautiful & the Sublime" will provide further insights into the project's functional aspects and its integration with the Icelandic landscape. The unique relationships established within the design encourage a deeper understanding of both architecture and the surrounding environment. Dive into the project details to appreciate the architectural ideas behind this distinct design.


























