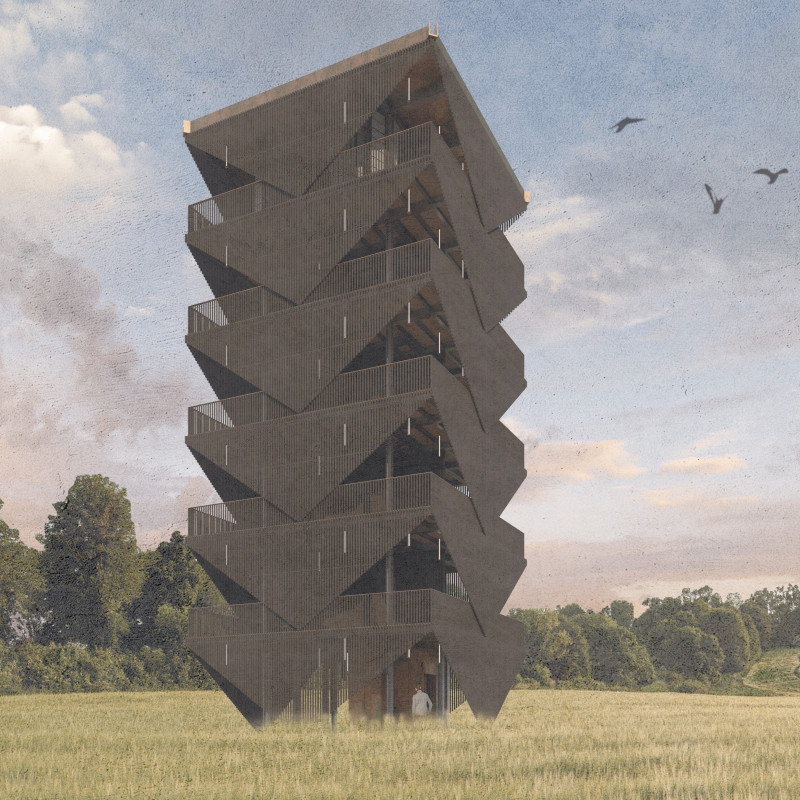5 key facts about this project
Functionally, the Māra Project serves as an engaging space for visitors to connect with the unique ecological features of the reserve. It is designed to accommodate various activities, making it suitable for educational programs, community gatherings, and individual reflection. The structure's design is articulated around a multi-level configuration, allowing for fluid movement between spaces while offering panoramic views of the lush surroundings. This aspect not only enhances the functionality of the building but also enriches the user experience by fostering a connection with nature at every level.
The design incorporates a series of terraces that cascade down the building, creating dynamic exterior spaces that encourage interaction with the environment. These terraces are not merely functional; they serve as immersive platforms that invite visitors to appreciate the scenic vistas and the local biodiversity. The stepped silhouette of the structure further enhances its visual integration with the landscape, recalling the experience of ascending a natural elevation. As one moves through the building, there is an intentional progression of spaces that evokes the journey through nature, enhancing the overall narrative of the experience.
Materiality plays a significant role in the Māra Project, with careful selection of materials that reflect local traditions while prioritizing sustainability. The use of locally treated timber, steel, concrete, and glass establishes a balance between durability and aesthetic appeal. The timber elements bring warmth and a sense of place, while the expansive glass facades ensure that the interior remains light-filled and connected to the exterior environment. The concrete is utilized strategically in the foundation and core, ensuring structural integrity while minimizing its environmental footprint.
A unique aspect of the design is its adaptability. The architectural framework allows for flexible use, with spaces that can accommodate various configurations and functions based on community needs. This versatility aligns with contemporary architectural discussions surrounding sustainability and resilience, making the building relevant and responsive to the evolving needs of its users.
The Māra Project also stands out for its symbolic design features. These elements are rooted in Latvian mythology, creating a sense of identity that resonates with local culture. This connection not only enhances the architectural impact but also fosters a sense of pride and ownership among the community, thereby strengthening cultural ties with the landscape.
In sum, the Māra Project presents a compelling combination of architecture, culture, and nature, showcasing design approaches that prioritize sustainability, adaptability, and user experience. The building not only serves its functional purpose but also engages visitors in a narrative that invites exploration and interaction with the rich biodiversity of the region. For a deeper understanding of this architectural endeavor, including architectural plans, sections, and diverse design ideas, readers are encouraged to explore the project presentation for additional insights.


























