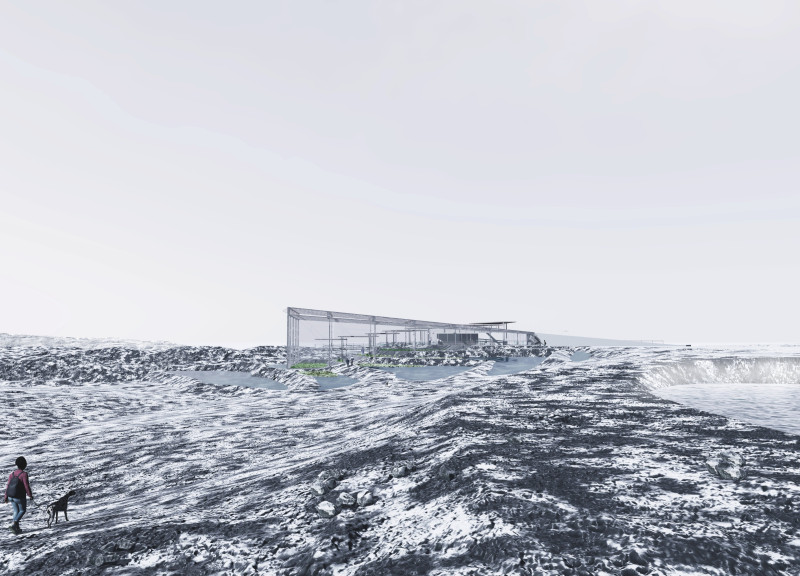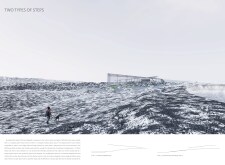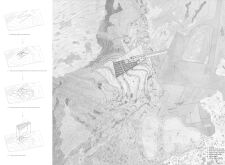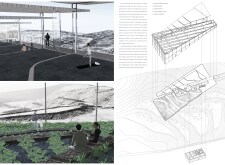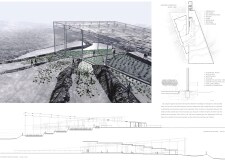5 key facts about this project
The central structure of the project comprises a stepped greenhouse that optimizes sunlight exposure and internal environmental conditions. This greenhouse utilizes advanced materials like Ethylene Tetrafluoroethylene (ETFE) for its transparent façade, facilitating natural light while minimizing heat loss. The hydroponic systems integrated into the greenhouse allow for efficient cultivation of plants, making it a model for sustainable agricultural practices.
The multipurpose space adjacent to the greenhouse encourages community engagement through its flexible design. This area is intended for gatherings, workshops, and other social interactions, focusing on adaptability in its layout. Well-designed entry points connect the multipurpose space to the surrounding landscape, promoting ease of access and movement.
The project's unique approach lies in its responsive design to topography, which distinguishes it from typical structures. The stepping elements not only enhance the visual appeal but also contribute to functional aspects, allowing users to navigate the site easily. Additionally, the incorporation of water gardens creates natural reservoirs that enhance biodiversity and support the overall ecological framework of the development.
The use of materials such as aluminum plates for structural components and concrete for foundational elements reinforces the durability and longevity of the design. The warm aesthetic of wooden decking adds to the inviting nature of the interiors, thereby balancing practicality with visual comfort.
Exploring the architectural designs and visual representations of this project can provide deeper insights into its planning and execution. Review the architectural plans, sections, and unique ideas that characterize this innovative design approach to gain a comprehensive understanding of its scope and impact.


