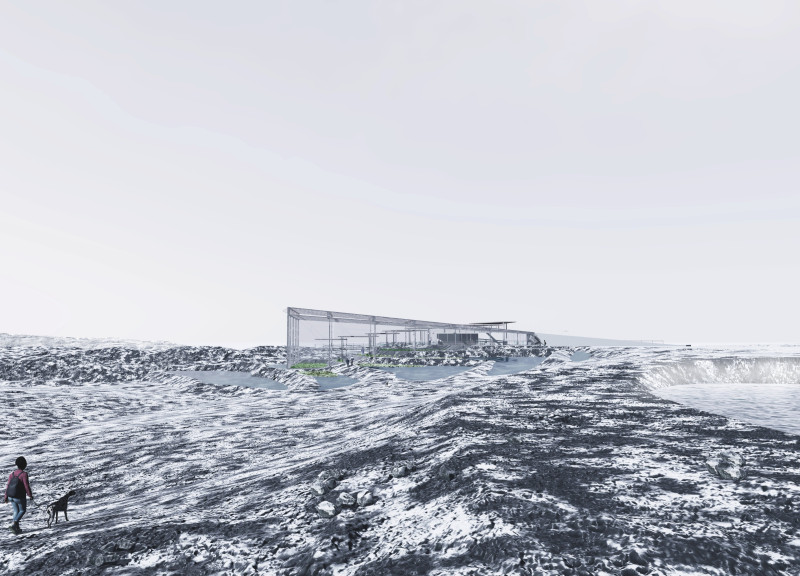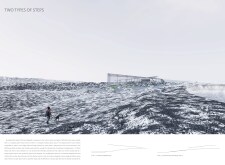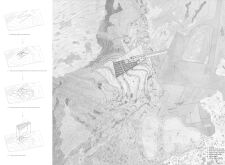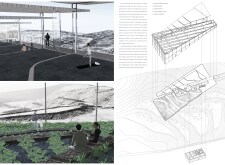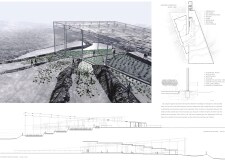5 key facts about this project
At its core, the project embodies a commitment to ecological responsibility. The stepped design of the greenhouse is both functional and visually appealing, allowing it to integrate seamlessly into the terrain’s contours. This approach minimizes visual disruption while maximizing land use, reflecting a conscientious effort to maintain the integrity of the landscape. The building’s elevation changes facilitate easy movement between spaces, promoting accessibility for individuals of all ages and abilities. The design emphasizes a connection to nature, encouraging interaction between the community and the surrounding environment.
The materials chosen for the project further enhance its sustainable ethos. The use of aluminum plates for the exterior contributes to a lightweight, weather-resistant structure, while ETFE is selected for the roof and walls, allowing for versatility in light transmission and thermal efficiency. Concrete, reinforced with steel, provides a robust foundation, ensuring the building can withstand environmental challenges. Wood elements are carefully incorporated throughout, lending warmth to the interiors and softening the overall aesthetic. Additionally, acrylic trays for the hydroponic systems demonstrate a transparent approach to cultivating greenery, allowing users to engage visually and practically with the growing process.
The multipurpose space is designed to accommodate a variety of activities, serving as a community hub that can transition from a classroom to a gathering place for events and workshops. The open floor plan invites flexibility, enabling different configurations based on user needs and fostering a sense of community ownership. Large windows and strategically placed openings facilitate natural light and ventilation, working in harmony with the building’s overall energy-efficient design.
Unique to this project are the landscaped water gardens that accompany the primary structures. These features are intended not only for aesthetic enjoyment but also to enhance biodiversity within the site, attract pollinators, and create tranquil settings for users. The decision to incorporate water elements reflects a broader understanding of sustainable landscaping, addressing ecological health alongside architectural considerations.
Overall, this architecture project represents a forward-thinking vision that balances functionality and beauty through its innovative design approaches. The harmonious relationship between the built environment and nature sets a precedent for future developments, inspiring a new standard in sustainable practices within the field of architecture. Those interested in learning more about the architectural plans, sections, and designs of this project are encouraged to explore the full presentation, as it provides deeper insights into the architectural ideas and methods that informed this unique endeavor.


