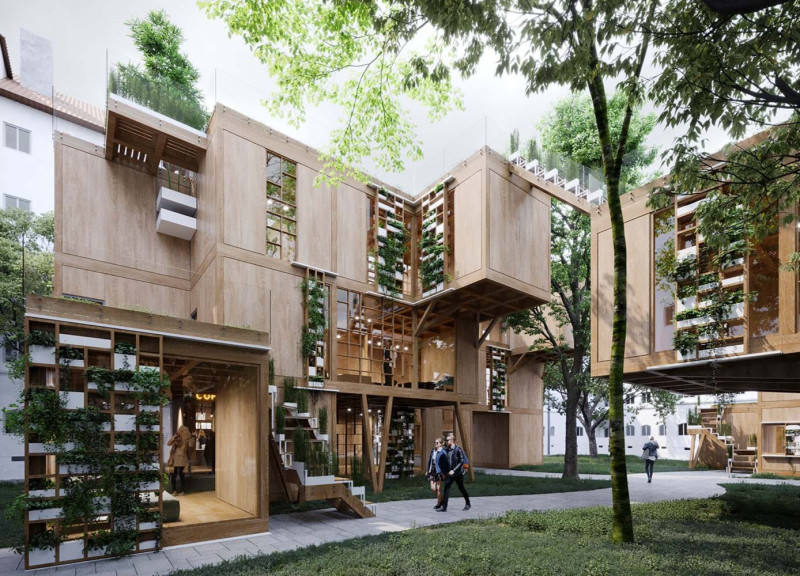5 key facts about this project
The fundamental function of this project is to provide a varied offering of housing types that cater to different family structures and lifestyles. By creating adaptable living spaces, the design supports a wide range of residents, from singles to families, thus fostering a sense of inclusion within the community. The modular approach allows for flexibility in the housing units, where residents can customize their living arrangements according to personal needs, enhancing their overall quality of life.
One of the most significant aspects of this project is its clever spatial organization, which prominently features stepped courtyards. These courtyards serve as central communal spaces that facilitate interaction among residents while encouraging outdoor activities. The design emphasizes accessibility, with pathways that weave through the courtyards, creating inviting connections and promoting a sense of belonging. This arrangement not only enhances social engagement but also contributes to the overall aesthetic quality of the site, integrating lush landscaping and green elements that beautify the environment.
A key element of the "Housing Among Stepped Courtyard" design is its commitment to sustainability. The architects have focused on preserving existing green spaces and enhancing biodiversity, ensuring that nature remains an integral part of urban life. This commitment is reflected in the selection of materials, such as wood, which is used for structural elements and facades, offering both environmental benefits and aesthetic warmth. The integration of glazing throughout the building allows for ample natural light, creating bright, welcoming interiors that connect residents to their surroundings. The structural use of concrete ensures durability while maintaining a lightweight overall design that respects the site’s ecological characteristics.
Distinctive in its approach to urban density, the project challenges the traditional notion of isolated apartment living. Instead, it prioritizes communal living, encouraging meaningful interactions through thoughtfully designed communal spaces. The architectural design promotes outdoor gatherings, social activities, and communal gardening, effectively creating a vibrant neighborhood atmosphere. This focus on community engagement aligns with modern architectural ideas that seek to foster connections in densely populated areas, transforming the way residents interact with their environment and each other.
Moreover, the project considers the future needs of the community. The adaptable architecture allows for future expansions and modifications, ensuring that the housing remains relevant as social dynamics evolve. This foresight in design is an essential component of contemporary architecture, emphasizing the importance of long-term thinking in residential developments.
This exploration of the "Housing Among Stepped Courtyard" showcases not only its unique design approaches but also its potential to act as a blueprint for future urban housing projects. By combining adaptability, sustainability, and a focus on community, this project exemplifies how thoughtful architecture can address urban challenges while enhancing the quality of life for residents. Readers are encouraged to delve deeper into the architectural plans, sections, and designs to appreciate the nuances of this innovative residential project and understand its potential impact on urban living.























