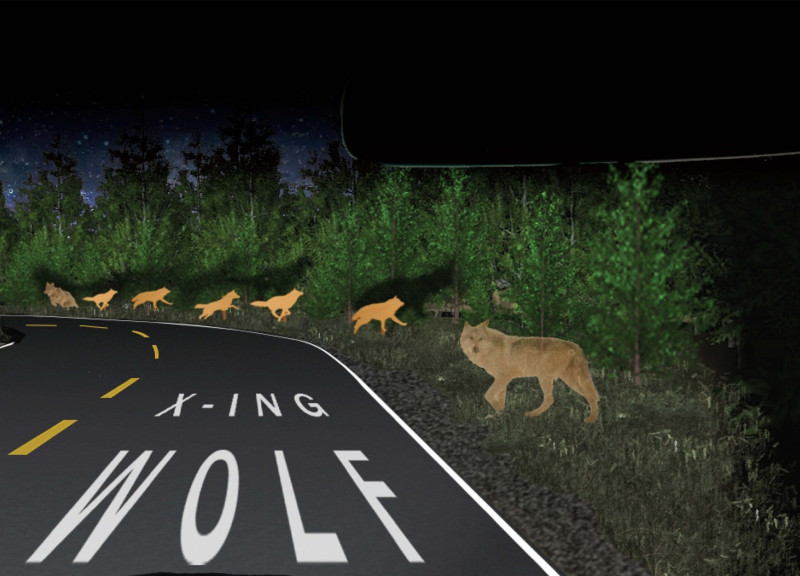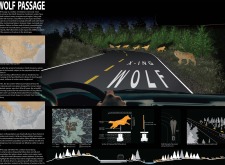5 key facts about this project
In essence, the project comprises a series of wolf silhouettes strategically positioned along a roadway. These installations serve not only as artistic representations of wolves but also promote awareness of the need to protect these animals. The silhouettes are crafted from robust materials, including steel tubing and embellished steel, ensuring durability and environmental sustainability. Concrete footings provide a stable base for these structures, allowing them to withstand local weather conditions while minimizing maintenance needs.
Unique Design Approaches
A critical aspect of the Wolf Passage project is its integration of art and function. Unlike conventional memorials that may serve only symbolic purposes, this design actively engages the public and prompts driver awareness regarding wildlife. The silhouettes, along with integrated signage, communicate crucial information about wolf behavior, conservation efforts, and the historical context of their decline in population. This educational dimension distinguishes Wolf Passage from other projects focused solely on memorialization.
The layout of the design, thoughtfully positioned along major traffic routes, further enhances its role in public education while facilitating safer wildlife crossings. By inviting drivers to slow down and reflect on the natural world around them, this project effectively bridges the gap between human infrastructure and wildlife habitats.
Prominent Elements and Structural Details
Key elements of the Wolf Passage project include the meticulously crafted wolf silhouettes, which not only serve an artistic purpose but also embody the ecological narrative of the region. The choice of materials, such as steel tubing for strength and longevity, reflects a thoughtful consideration of the environmental context and the necessity for durable public installations. The project also incorporates environmental design principles that aim to harmonize with, rather than disrupt, the surrounding ecosystem.
Significantly, the inclusion of educational signage alongside the silhouettes provides context and information about the Grey Wolf. This dual purpose reinforces the project's goals of raising awareness and fostering a conservationist mindset among visitors and residents alike.
To gain deeper insights into the Wolf Passage architectural design, including an examination of the architectural plans, architectural sections, and architectural ideas, readers are encouraged to explore the detailed project presentation. By examining these components, one can appreciate the thoroughness and effectiveness of the design in promoting wildlife conservation and enhancing public awareness.























