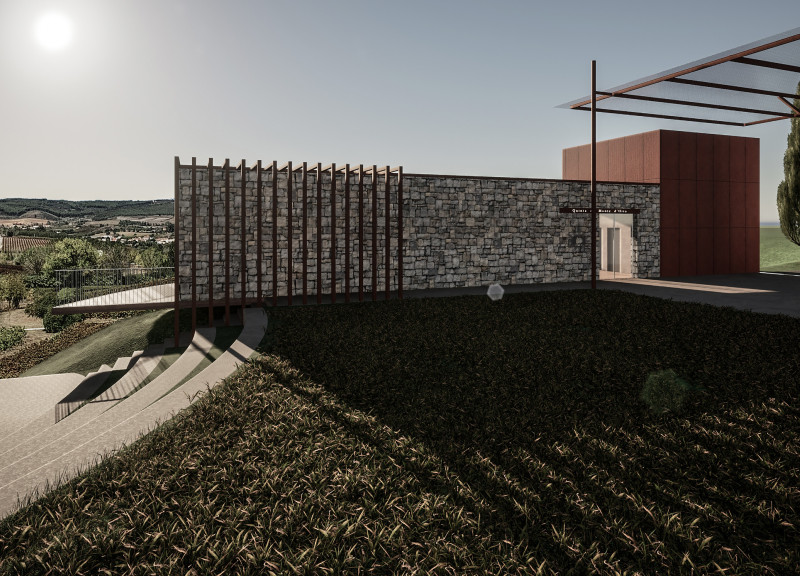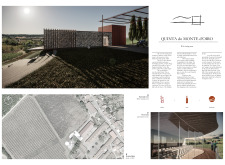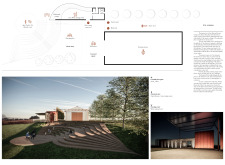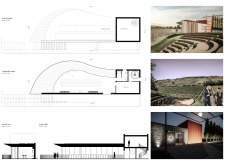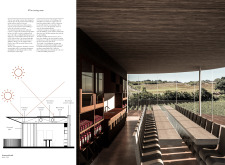5 key facts about this project
At its core, this project embodies the idea of connection—between people, nature, and tradition. The wine tasting room serves as a multifunctional space, accommodating tastings, educational workshops, and community events, while its architectural form responds to the contours of the vineyard. The design prioritizes transparency and openness, utilizing large glass panels that frame breathtaking views of the landscape, allowing visitors to feel a part of the environment rather than separated from it.
One of the defining features of this architectural endeavor is its careful consideration of materials. Local stone provides a cohesive link to the region's geological context, ensuring that the structure feels rooted in its environment. The application of reinforced concrete where necessary enhances the building's durability while maintaining a minimal visual impact. Steel lattice structures offer both support and an aesthetically pleasing element, contributing to an airy and uplifting atmosphere within the tasting room. Furthermore, the inclusion of photovoltaic panels in the roof design underscores a commitment to sustainability, promoting energy efficiency in a manner that is both functional and unobtrusive.
The spatial organization of the wine tasting room includes several key areas, notably the expansive tasting space, open theater, panoramic terrace, and communal green areas. The layout effectively blurs the boundaries between interior and exterior, allowing for a fluid transition that encourages exploration. Visitors are naturally drawn to the outdoor spaces where they can enjoy the landscape, fostering a deeper appreciation for the agricultural setting.
What sets this project apart is its emphasis on cultural engagement. The design invites broader community interaction through its inviting public spaces, providing venues for performances and gatherings. This not only positions the Quinta do Monte d'Oiro as a winery but also as a cultural hub within the region, encouraging relationships between local residents and visitors alike.
In essence, the architectural design of the Quinta do Monte d'Oiro wine tasting room prioritizes a harmonious relationship with its setting while serving a diverse array of functions. This careful consideration of nature, materials, and social interaction speaks to a broader architecture ethos that values the context and purpose of the building. For those interested in exploring the intricacies of this project further, including architectural plans, sections, and design ideas, the presentation of this remarkable project offers valuable insights that will deepen your understanding of its architectural significance.


