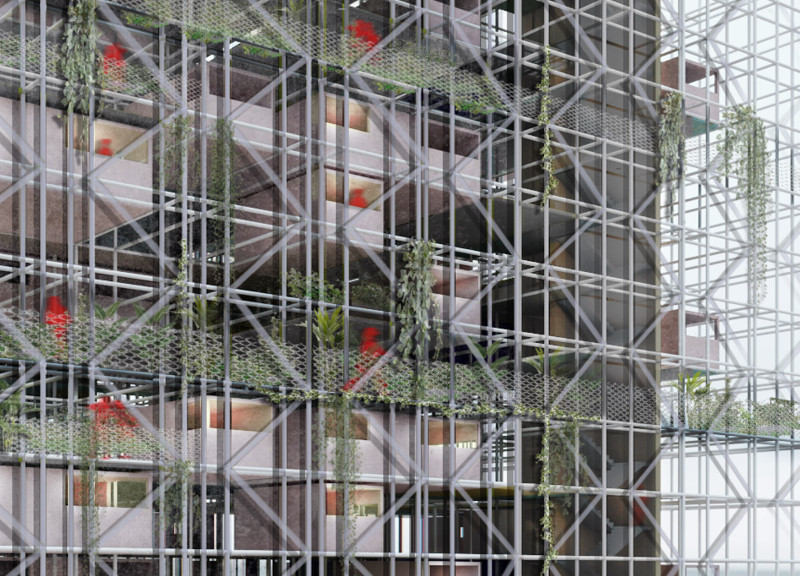5 key facts about this project
The project operates on a modular design principle, utilizing a scaffold-based framework that allows for flexibility in living arrangements. Each living unit is prefabricated, which facilitates the rapid assembly and disassembly of spaces according to the residents' needs. This system not only responds to demographic changes but also allows for personalization, making it suitable for a diverse population. The design incorporates large glass facades, promoting natural light and connectivity with the urban landscape, thus enhancing the living experience.
Unique Adaptive Design Approach
What sets the Co-Folding Project apart from conventional architectural offerings is its modular adaptability. The project employs prefabricated modules that can be easily rearranged, expanded, or reduced based on changing requirements of residents. This capacity for flexibility distinguishes it in the field of collective housing, allowing the design to evolve alongside its community. Additionally, the use of steel scaffolding as a primary structural element emphasizes an industrial aesthetic while providing essential stability.
Integration of Communal Spaces
Communal areas play a crucial role in the design of the Co-Folding Project. These spaces are strategically designed to encourage social interaction among residents, featuring amenities such as co-working spaces, gyms, and recreational areas. This focus on communal living fosters a sense of belonging and cooperation, which is essential in urban settings where loneliness can be prevalent. The layout incorporates open circulation paths that promote movement through the building, enhancing accessibility and interaction among residents.
The Co-Folding Project offers a comprehensive solution to modern urban living challenges through its thoughtful integration of architecture and community design. Its unique adaptive framework addresses individual and collective needs while enriching the urban fabric of Rome. Further exploration of architectural plans, sections, and designs will provide deeper insights into this innovative architectural concept. Interested readers are encouraged to review the project's presentation for additional information on its architectural ideas and spatial configurations.


























