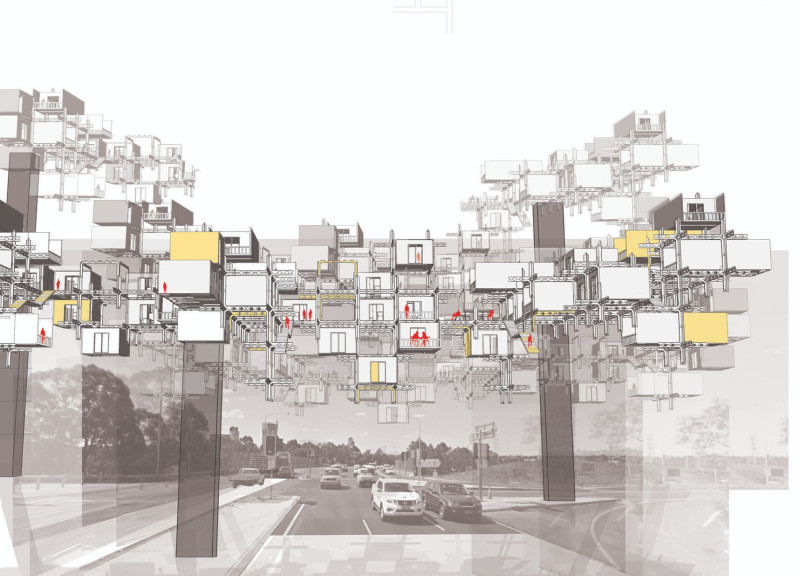5 key facts about this project
At its core, the project represents a synthesis of functionality and design innovation, pivoting around the notion of modular housing. This architecture embraces the idea of adaptability, allowing for flexible living solutions that cater to the diverse needs of urban dwellers. The design strategically minimizes the land footprint by proposing residential units that occupy previously unutilized space above highways, thereby reclaiming areas often overlooked in urban planning.
The function of LINK is not merely to provide living quarters; it is a thoughtfully designed ecosystem that integrates residential, work, and communal spaces. The architectural layout promotes a lifestyle characterized by reduced commuting, encouraging residents to thrive within their immediate environment. This is achieved through a clever design that includes mixed-use facilities and shared communal areas, reinforcing the concept of community living despite the constraints of urban environments.
The modular units are organized into a grid framework of 4.5m x 4.5m, which allows for both horizontal and vertical extensions, making it possible to create multiple living configurations as family needs evolve. This adaptability fosters a sense of ownership and personalization among residents, who can modify their spaces according to their specific requirements. The strategic use of prefabricated materials, such as steel for the structural framework and concrete for essential service cores, enhances the efficiency of construction and ensures consistency in quality.
Important elements of the design include an emphasis on sustainability and community interaction. The architectural choices support a seamless interaction with the surrounding urban context, prioritizing greenery and open spaces within the project. Residents benefit from thoughtfully designed communal facilities that encourage social engagement, bridging the gap between individual units and fostering connections among neighbors.
The approach taken in LINK is characterized by a commitment to innovation in terms of both design and materiality. Employing a steel structure allows for significant flexibility in layout and aesthetics while maintaining strength and durability. The use of prefabricated L-angle assemblies simplifies construction, resulting in reduced waste and a streamlined building process. These materials are not only functional but also environmentally considerate, aligning with contemporary standards of sustainable design in architecture.
On a broader scale, LINK serves as a case study for how architecture can respond to social needs and urban challenges. By placing a high value on affordability, flexibility, and community interaction, this project presents a compelling argument for reimagining urban living. The idea of extending over existing transport infrastructure is not only innovative but also a practical solution to land shortages in dense urban areas.
For those interested in gaining deeper insights into the architectural design and its various elements, an exploration of the architectural plans and sections reveals the intricate details that define this project. Investigating the architectural designs and ideas will provide a comprehensive understanding of how LINK integrates into its urban context, showcasing the capacity of architecture to adapt to modern requirements while fostering a sense of community.


























