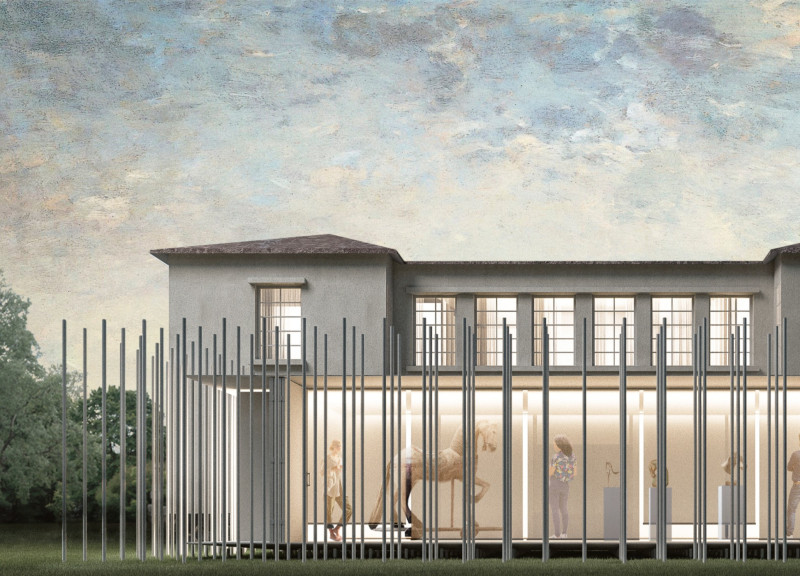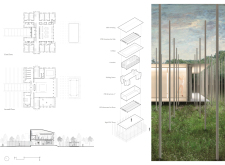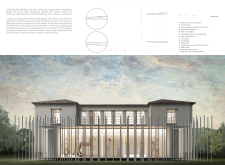5 key facts about this project
The design of the Omuil Museum emphasizes an open layout that facilitates movement and interaction among visitors. On the first floor, a variety of exhibition spaces and social areas are arranged to create an immersive experience. Large windows extend across the building, allowing natural light to illuminate the interiors and offering views of the surrounding landscape. This connection to the outdoors reinforces the museum's theme, fostering a tranquil environment that harmonizes with nature.
The second floor introduces additional exhibition areas as well as a mezzanine that offers a unique perspective on the displays. The architectural design prioritizes connectivity, ensuring that visitors can flow easily between spaces while engaging with the diverse array of exhibits. This overall spatial organization reflects a commitment to enhancing visitor experience through intuitive movement.
A distinctive feature of the museum's design is its structural elements, particularly the use of vertical steel posts that support a lightweight roof. These posts not only add visual interest but also symbolize the strength and grace associated with horses. The design incorporates an external circulation area that encourages outdoor activity and contemplation, further linking the interior experiences with the natural surroundings.
Materiality plays a crucial role in the overall aesthetic and functional outcomes of the Omuil Museum. A carefully chosen palette of materials provides durability and enhances the visitor experience. Metal sheets clad the roof, while PVC membranes offer protection against the elements, illustrating a pragmatic approach to building longevity. The use of a steel structural framework, coupled with rigid PVC flooring, combines strength with practicality. Elements like folding doors and heavy draperies serve to define spaces and adapt to various exhibition needs, ensuring versatility throughout the museum.
The architectural approach also addresses environmental considerations with well-placed insulation and efficient use of natural light. The building's orientation and the thoughtful arrangement of windows promote energy efficiency, creating comfortable indoor climates year-round. This attention to sustainability aligns with modern architectural practices, ensuring that the museum is not only a hub for equestrian culture but also a model of responsible design.
The Omuil Museum represents more than just an exhibition space; it stands as a community resource that fosters appreciation for equestrian arts. Its unique design encourages both local engagement and broader educational opportunities, making it an essential addition to the cultural landscape. The museum's architecture invites visitors to explore and learn, promoting a dialogue around the significance of horses in our lives.
As you consider the detailed elements and design strategies present in the Omuil Museum, you may want to explore further aspects such as architectural plans, architectural sections, and overall architectural designs. These components will provide a deeper understanding of the thoughtful ideas that formed the basis of this project, showcasing the balance of functionality, aesthetic appeal, and community engagement that define the Omuil Museum of the Horse.
























