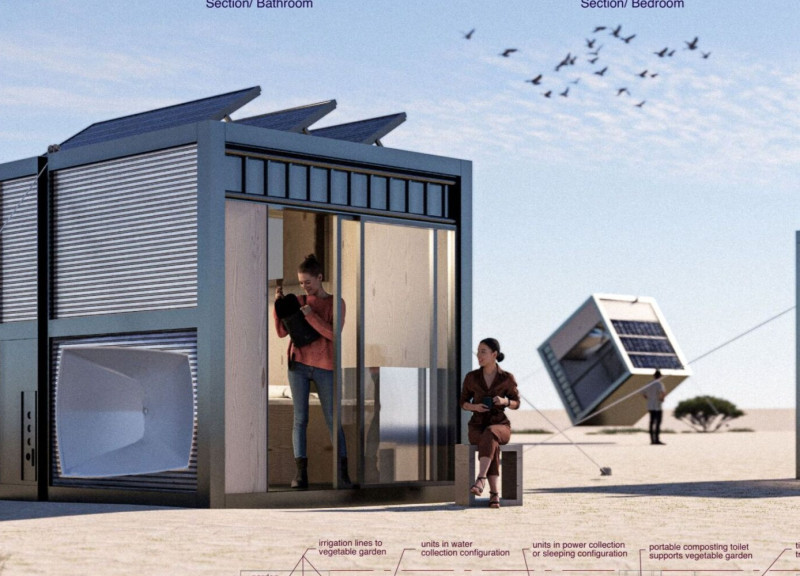5 key facts about this project
At its core, The Qube is conceived as a response to the urgent need for reliable housing solutions in regions where natural disasters or socio-political issues necessitate temporary living arrangements. This design emphasizes functionality while ensuring a minimal environmental footprint, making it relevant not only for its intended context but for broader debates about housing in a rapidly changing world.
The project's modular design is a key feature, allowing for individual units to be easily transported and reconfigured according to specific site conditions or user requirements. This flexibility is paramount in uncertain living situations, where a person’s or community’s needs may evolve quickly. The design acknowledges that inhabitants may require different arrangements for privacy, communal gathering, or resource sharing.
Material selection plays a significant role in the overall effectiveness of The Qube. The structural integrity is primarily provided by steel frames, which deliver strength without excessive weight, an essential consideration in any transportable design. These frames support large glass panels that enhance interior light and create a visual connection to the surrounding landscape. This relationship with the exterior is vital, especially in desert locales, where natural vistas can provide both beauty and a sense of space.
Innovative features further enhance the project’s sustainability. The inclusion of solar panels provides clean energy, enabling the units to function independently and reducing reliance on external power sources. Rainwater harvesting systems integrated into the design minimize water waste, addressing a critical issue in arid climates where water scarcity can severely impact living conditions. The use of eco-friendly insulation materials contributes to thermal efficiency, helping to maintain comfort within the housing units regardless of outside temperatures.
The layout of The Qube is another essential component that reflects the project’s objectives. Each unit incorporates designated spaces for living, cooking, and hygiene, ensuring that occupants have access to fundamental amenities in a well-organized manner. This thoughtful arrangement enhances daily living experiences by promoting ease of use and fostering a sense of normalcy in what may otherwise be a challenging context.
A notable aspect of The Qube is its approach to community interaction. The design encourages the establishment of shared spaces, such as communal kitchens and gathering areas, which can reinforce social bonds among occupants. By prioritizing communal living, the design answers social needs, adding a layer of resilience to the project in areas often characterized by transience or instability.
What makes The Qube distinctive is not just its functional design but its commitment to responding to the specific environmental and cultural contexts of its intended location. The architectural decisions reflect a deep understanding of the climatic conditions typical of desert habitats, ensuring that the living experience is not only habitable but also enriching. This sensitivity to surroundings is integral to modern architecture, where designs need to harmonize with their environments rather than impose upon them.
In conclusion, The Qube illustrates how architectural design can meaningfully engage with pressing global issues by providing innovative and flexible housing solutions. Its modular nature, sustainable material choices, and community orientation exemplify a design ethos that prioritizes efficiency and ecological responsibility. For those interested in a deeper understanding of this project, including its architectural plans, sections, and broader design ideas, it is encouraged to explore the comprehensive presentation of The Qube for further insights into this impactful architectural endeavor.






















