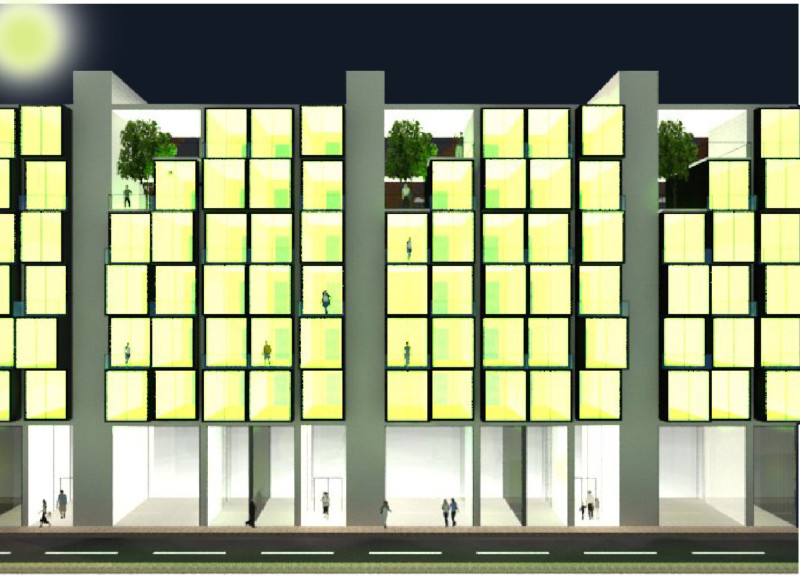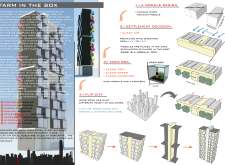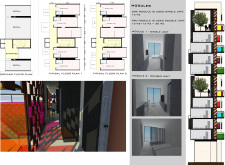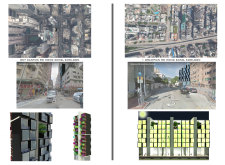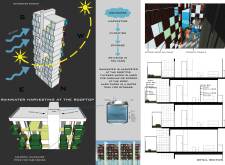5 key facts about this project
The function of the "Farm in the Box" is twofold: it serves as a residential space and as an urban farm. Each housing module, varying in size to accommodate different household configurations, includes designated agricultural boxes where residents can grow vegetables and herbs. This design not only encourages healthier eating habits but also cultivates a deeper connection between urban inhabitants and their food sources. By positioning these farm boxes within residential units, the project fosters a sense of community and shared responsibility toward sustainable practices.
Critical components of the design include the modular units which are constructed with durable materials such as steel, concrete, and glass, ensuring structural resilience while allowing natural light to permeate living spaces. The architectural design places a strong emphasis on ventilation, with units strategically oriented to capture prevailing winds. This design choice minimizes reliance on mechanical cooling, promoting environmental sustainability.
An innovative feature of the "Farm in the Box" is its rainwater harvesting system. Roofs are equipped to collect rainwater, which is then filtered and utilized within the farm systems, enhancing the ecological footprint of the building. This approach exemplifies how architecture can address resource management challenges in urban environments. Additionally, communal spaces and semi-public corridors are integrated to strengthen community bonds, encouraging interactions among residents and creating vibrant social dynamics.
Unique design approaches are evident throughout the project. For instance, the visual dynamics of the façade are carefully crafted to create interest and enhance airflow. Variations in the module sizes and their arrangement contribute to an evolving architectural landscape that stands out in the urban fabric of Hong Kong. The project’s emphasis on functionality, combined with an aesthetic consideration, reflects a holistic approach to modern living.
The "Farm in the Box" project not only meets the immediate needs of its inhabitants but also sets a precedent for future architectural designs that seek to harmonize urban living with environmental stewardship. By merging practical living solutions with agricultural innovation, it exemplifies a forward-thinking mindset aimed at sustainably addressing urban challenges. Readers are encouraged to delve deeper into the architectural plans, sections, and designs of this project for a more comprehensive understanding of its multifaceted approach and the architectural ideas that underpin its success.


