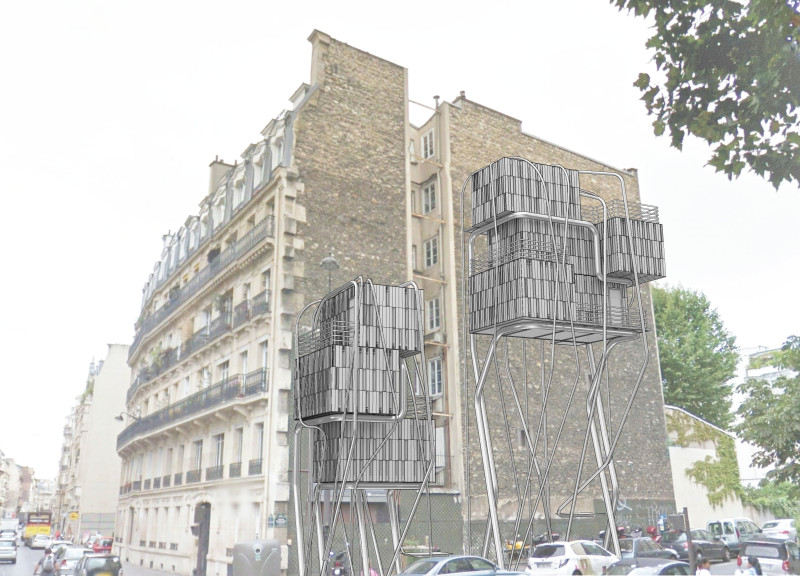5 key facts about this project
The project's primary aim is to provide affordable housing options, reflecting an understanding of modern urban living challenges. Its strategic placement across various Parisian locations allows for community integration while enhancing the aesthetic value of the streetscapes. The modular design encourages flexibility, enabling units to be configured according to specific site requirements and residents’ needs. This fluidity offers a solution to the pressing issue of housing shortages prevalent in metropolitan areas.
Key elements of this undertaking include a robust structural system driven by the use of steel frames. This choice supports the vertical stacking of living units, an intentional method to utilize minimal ground area while maximizing the number of residences. Prefabricated panels play a crucial role in this system, allowing for efficient construction processes that diminish project timelines and costs. The selected glazing systems allow natural light to flood the interiors, promoting both energy efficiency and a connection to the outdoor environment. Concrete serves as a foundational material, providing stability and resilience essential for any multi-story structure.
Unique design approaches set this project apart from conventional housing solutions. The choice of location inherently fosters interaction with public spaces, as many designs include amenity areas at the ground level. These spaces encourage social gatherings and community activities, creating a dynamic environment where residents can engage with one another and the broader city. The vertical nature of the design not only offers residents elevated views of Paris but also presents an opportunity to incorporate green spaces, further enhancing the quality of life within the urban setting.
Another noteworthy aspect is the attention to materiality, where a careful selection of textures and finishes not only meets functional demands but also adds visual interest. The variety in materials, including steel, concrete, and glass, is combined thoughtfully to create a harmonious aesthetic that resonates with the existing architectural language of Paris while introducing modern sensibilities. This blend of old and new establishes a dialogue within the urban landscape, inviting exploration and appreciation from both residents and visitors.
By embracing modularity, the design facilitates future adaptability, allowing for modifications suited to evolving community needs. This forward-thinking approach reflects a commitment to sustainability, both in terms of material use and long-term viability of the housing units. As urban centers continue to grow and change, responsive architecture becomes paramount, and this project embodies those principles effectively.
For those interested in a deeper understanding of this architectural design, exploring the project presentation offers insights into architectural plans, sections, and design ideas that illustrate the thoughtful consideration behind every aspect of the project. This closer examination reveals the intricacies of how architectural practices can shape and improve urban living, making it well worth the effort to engage with the visual and conceptual components of this notable project in the heart of Paris.


























