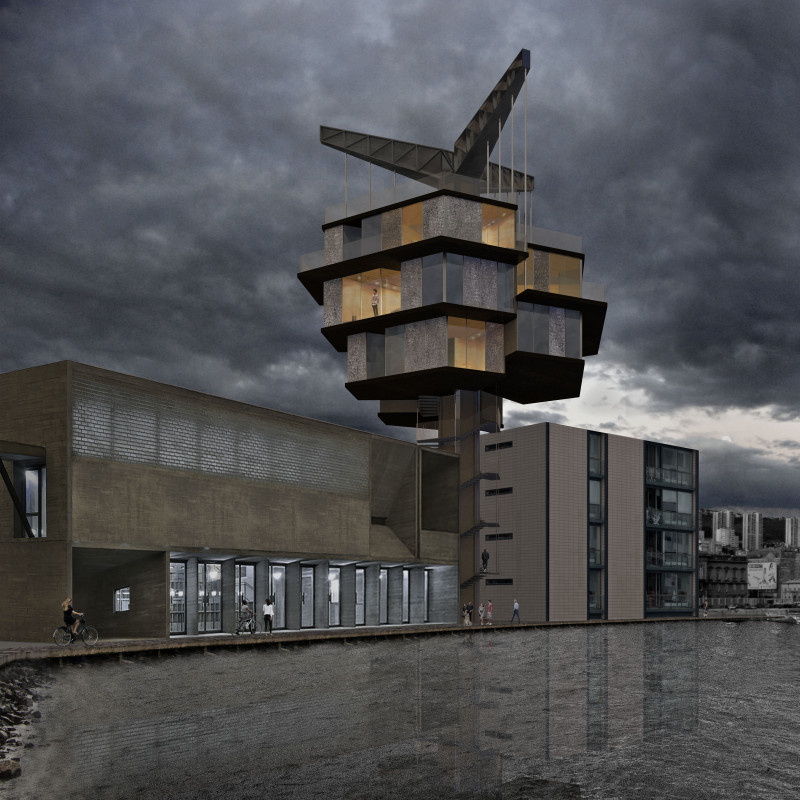5 key facts about this project
At its core, this architectural endeavor represents a forward-thinking approach that integrates the principles of vertical living with an emphasis on community engagement. By elevating the residences, this project not only addresses the constraints of space but also offers residents enhanced views and direct connections to their surroundings. The core idea revolves around lifting the living experience above the noise and congestion of the street level, facilitating a lifestyle that appreciates natural light, panoramic views, and an increased sense of privacy.
Functionally, the project consists of a modular design that reflects a commitment to efficiency while allowing for customization. The use of steel for structural framing ensures durability while keeping the design lightweight. Glass prominently features throughout the façade, enabling an abundance of natural light and blurring the lines between indoor and outdoor spaces. This transparency invites the surrounding environment into the living areas, fostering a sense of connection to the urban landscape. Furthermore, the incorporation of Kapilux®, a unique semi-transparent material, provides additional functionality by diffusing light and maintaining visual interest without compromising privacy.
The layout of the building introduces a central vertical core that promotes accessibility and ease of movement throughout the structure. With a spiral distribution of floor plates, wasted space typically reserved for hallways is minimized, creating an efficient connection between units. Each apartment benefits from an open floor plan that enhances flexibility and usability, allowing residents to tailor their living spaces to their needs. Outdoor terraces are integrated into the design, effectively transforming vertical space into livable areas where residents can engage with the environment.
One of the unique design approaches in this project is its focus on community interaction. The ground level is intentionally designed to remain open and inviting to the public, thereby facilitating a connection between the residential units and the surrounding community. This aspect encourages the development of social networks and promotes active engagement with the urban fabric, effectively transforming the building from a mere residence into a community hub.
The architecture also embraces sustainable design practices, emphasizing the importance of integrating natural elements into urban settings. This connection to nature is not simply a visual consideration; it informs the overall spatial experience and quality of life for residents. The project balances the need for density with the desire for livability, establishing a model for future urban residential designs.
In summary, "Lifting People to New Heights of Living" stands as a potent example of contemporary architectural design that effectively addresses the demands of urban living. With its unique elevation strategy, thoughtful material selection, and commitment to fostering community connectivity, the project redefines what modern architecture can achieve in crowded urban settings. Readers interested in gaining further insights into this project are encouraged to explore the architectural plans, sections, designs, and ideas presented to appreciate the intricate details and thoughtful considerations that shaped this innovative initiative.


























