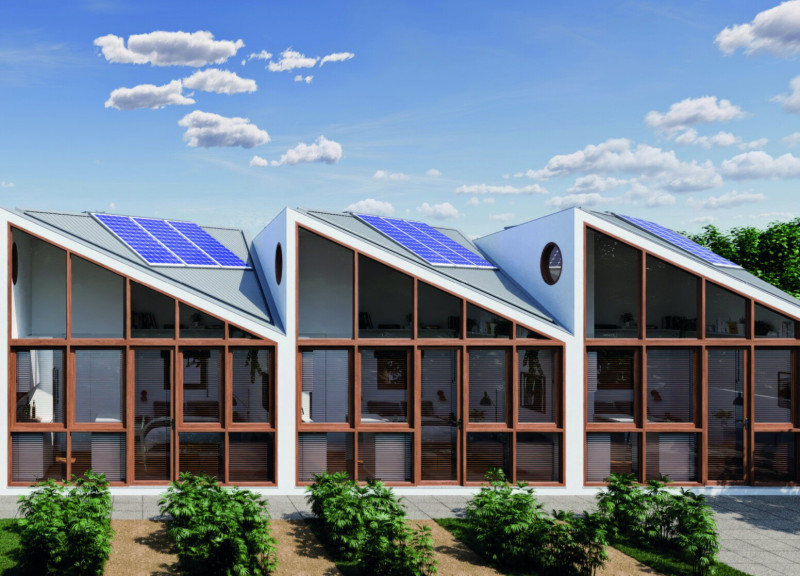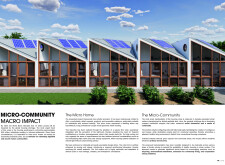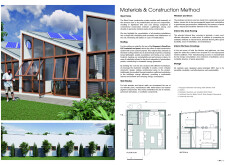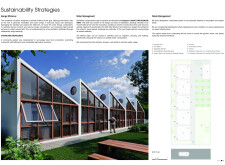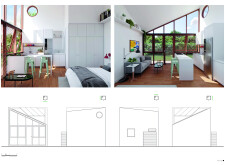5 key facts about this project
## Overview
The "Micro-Community - Macro Impact" architectural design project addresses critical housing issues faced by individuals in financial distress and those residing in informal settlements. Located in a context where affordable housing is increasingly essential, this initiative proposes modular, eco-friendly home units aimed at promoting social interaction and enhancing living conditions for young professionals. The design prioritizes adaptability to various environments and emphasizes the creation of vibrant communities.
### Spatial Integration and Community Configuration
The micro-homes are strategically designed to maximize spatial efficiency while fostering community engagement. The layout incorporates shared green spaces and communal amenities, which serve to strengthen social ties among residents. This design approach balances the need for privacy with opportunities for collaboration, facilitating a cohesive living environment. Interiors are characterized by an open concept that promotes fluid movement between living, cooking, and relaxation areas, often enhanced by multipurpose furniture to optimize space utilization.
### Material Selection and Sustainability Initiatives
Sustainable material choices form the foundation of the project, ensuring both functionality and environmental responsibility. The use of prefabricated steel frames supports rapid assembly and minimizes construction waste. Kingspan's QuadCore™ insulated roof panels offer high thermal performance, reducing energy consumption. Additional features such as recycled water systems and eco-friendly paints further minimize ecological impact while contributing to resident well-being.
Commitment to sustainability extends to energy efficiency; homes are equipped with photovoltaic panels for grid independence, while rainwater harvesting systems promote effective water management. Waste reduction strategies, including dedicated composting and recycling areas, cultivate ecological awareness within the community. The addition of a community garden reinforces local food production and environmental stewardship, fostering a sense of belonging among residents.


