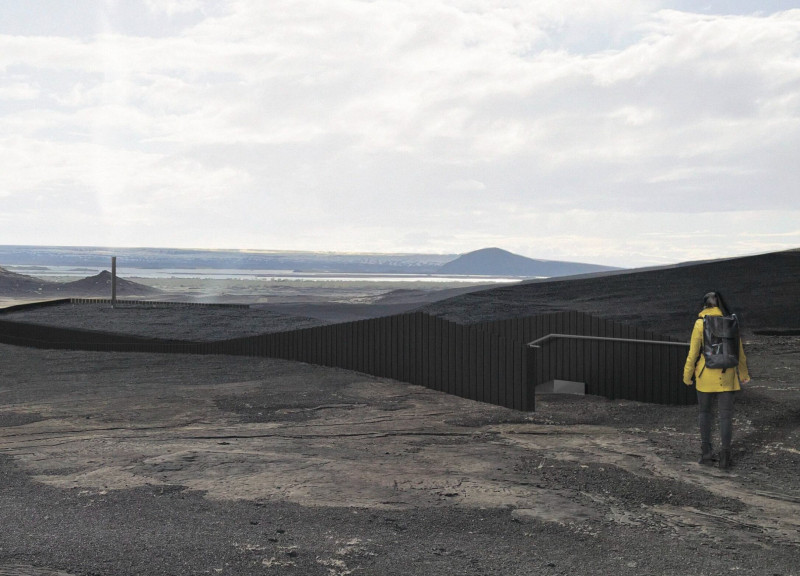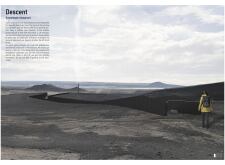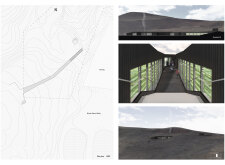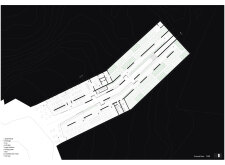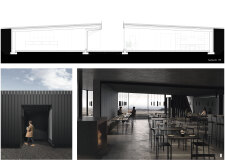5 key facts about this project
Material Selection and Sustainability Focus
The project employs a careful selection of materials that contribute to its functionality and aesthetic value. Steel is prominently used for both the external cladding and structural framing, ensuring durability and resilience against Iceland's harsh weather conditions. The extensive use of glass allows for panoramic views of the unique landscape, creating a visual link between the interior and exterior environments. Concrete serves as a primary material for internal finishes, offering a robust and modern feel, while strategically placed wood accents introduce warmth and comfort in communal areas.
The integration of greenhouses as part of the restaurant's design stands as a unique feature. These spaces are not only functional for growing produce but also serve as a demonstration of the restaurant’s commitment to sustainability and local sourcing. This architectural choice emphasizes a farm-to-table concept, where diners can appreciate the origins of their food visually and contextually.
Interaction Between Spaces
The layout of "Descent" is meticulously designed to enhance the dining experience. Visitors approach the restaurant via a descending pathway that creates a sense of anticipation. This transition prepares guests for an introspective journey into the dining area, which features an open kitchen design, fostering transparency and interaction between chefs and patrons. The dining spaces are thoughtfully oriented to maximize views of the surrounding landscape, allowing guests to engage with the dramatic scenery while enjoying their meals.
Key communal spaces, such as multi-function rooms and terraces, provide flexibility for various activities, supporting community engagement and social interaction. The design promotes a sense of togetherness, making it suitable for casual gatherings or formal events.
Architectural Integration with the Landscape
"Descent" is particularly notable for its architectural integration with the volcanic landscape. The design responds to the existing topography, taking advantage of natural slopes and geological formations to create a seamless transition from the environment to the built structure. This approach respects the integrity of the site while enhancing the overall experience for visitors. The architectural elements guide guests through the journey, reinforcing the connection between the restaurant and its surroundings.
The project exemplifies contemporary architectural ideas that prioritize sustainability and community interaction. By combining residential functionality with a strong architectural narrative, "Descent" serves as both a dining destination and a model for future architectural ventures that emphasize ecological responsibility and local engagement.
Explore the project's presentation for more details on architectural plans, sections, and the design concepts that inform this unique restaurant experience. Reviewing the architectural designs will provide deeper insights into the innovative approaches that set "Descent" apart from conventional restaurant designs.


