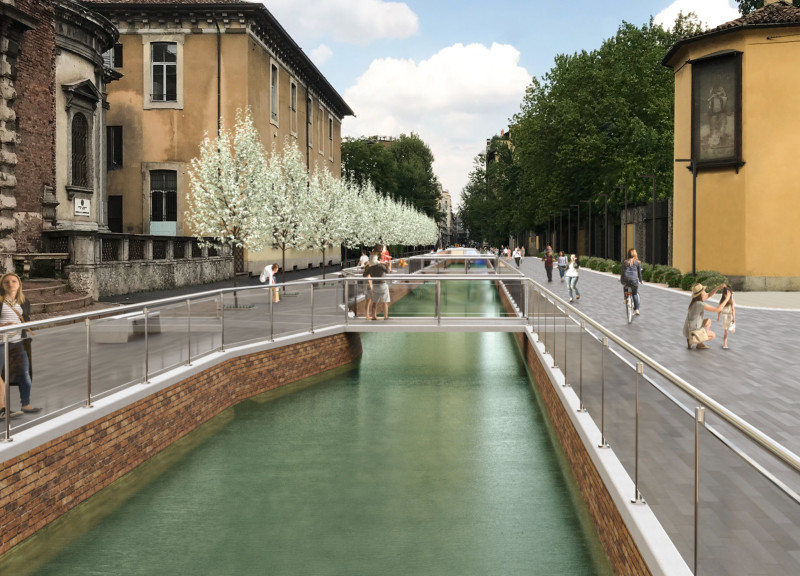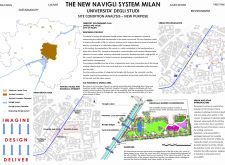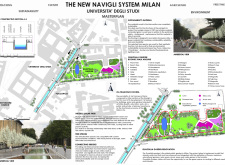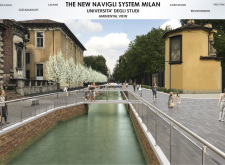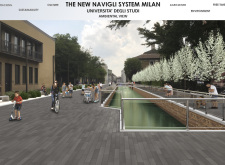5 key facts about this project
At its core, the New Navigli System serves multiple functions. It acts as a connector between different neighborhoods, promotes sustainable transport options, and enhances the public realm through the creation of green spaces. The project is designed to encourage pedestrian and cyclist movement while providing areas for recreation and social interaction, effectively integrating these components into the existing urban fabric of Milan.
One of the standout aspects of this architectural design is the development of the Navigli Linear Park. This green corridor runs alongside the historic canal, encouraging a slow-paced exploration of the area. The pathway is meticulously designed to accommodate both pedestrians and cyclists, ensuring safe and enjoyable passage while promoting active use of the space. The park is lined with diverse plant species, including pine, beech, and horse chestnut trees, which not only enhance the area's aesthetics but also support local biodiversity.
The project employs a range of materials that reflect a commitment to sustainability and durability. Steel is utilized for structural elements of the pathways and railings, chosen for its strength and recyclability. Porcelain stoneware is applied for flooring, offering a resilient surface that meets both functional and aesthetic criteria. The incorporation of laminated glass increases safety and visibility, while geosynthetic materials are employed for effective drainage management. These material choices align with the project's goal of creating an environmentally responsible architecture that respects the surrounding urban environment.
Strategically placed connecting bridges are integral to the design. These structures provide elevated pathways that enhance mobility and connect points of interest across the Navigli system. Their design encourages interaction among users while offering views of the waterways, thereby enhancing the overall experience of the project. This approach not only facilitates movement but also enriches the visual narrative of the area, allowing for a dynamic engagement with the historical and natural features of the landscape.
The unique design approach of this project lies in its careful balance of historical preservation and innovative urbanism. By respecting the historical context of the Navigli canals while introducing modern design elements, the project creates a dialogue between past and present. This philosophy is evident in the integration of public spaces that suit the needs of current residents while honoring the legacy of the area.
Community engagement is another essential component of the New Navigli System. The design aims to reflect the aspirations of local residents, making it imperative for the project to provide spaces that foster social interaction and accessible recreational opportunities. The revitalization of Guastalla Garden, a central feature of the project, exemplifies this commitment. By creating a tranquil gathering space that encourages leisure and community events, the project seeks to enhance social ties within the neighborhood.
Overall, the New Navigli System demonstrates how architecture and urban design can work harmoniously to improve the quality of urban living. By prioritizing connectivity, sustainability, and community engagement, the project shapes a future for Milan that is rooted in its historical identity while embracing the priorities of modern urbanity. For those interested in exploring the architectural plans, sections, designs, and ideas behind this project, a closer look at the presentation will provide valuable insights into its comprehensive approach and design rationale.


