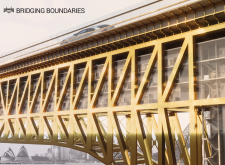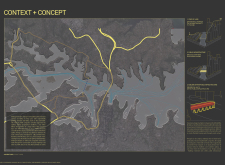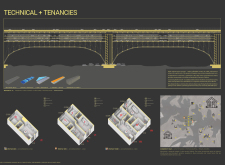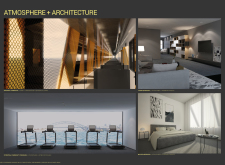5 key facts about this project
At its core, this project functions as more than just a housing solution; it acts as a vital connector between different parts of the city. Situated strategically to enhance accessibility, the design encourages interaction and cooperation among residents while simultaneously alleviating traffic congestion in an increasingly crowded urban environment. By enhancing the connection between northern and southern Sydney, it seeks to bridge geographical and social divides, creating a more cohesive community.
The architectural design showcases unique elements that contribute to both its aesthetic appeal and practical functionality. The exterior features bold geometric forms that not only fulfill structural requirements but also enhance visual interest. The use of structural steel ensures durability and strength, making it an ideal material for a bridge-based housing solution. Glass panels have been incorporated throughout the living spaces, allowing natural light to penetrate deep into the interiors, creating a sense of openness and comfort for residents.
The project embraces sustainability by carefully selecting materials that minimize its ecological footprint. Composite materials are utilized for their resilience and versatility, while perforated metal panels serve both protective and artistic purposes. These design choices reflect a commitment to environmental responsibility while also paying homage to the modern urban landscape of Sydney.
Internally, the project accommodates a range of living arrangements to meet diverse needs, featuring configurations suitable for individuals, small families, and larger households. Each unit is designed with comfort in mind, providing essential amenities while allowing for a sense of privacy. Common areas and communal spaces encourage social interaction among residents, reinforcing the project's goal of fostering a vibrant community atmosphere.
One of the most compelling aspects of "Bridging Boundaries" is its innovative blend of residential living with public infrastructure. This unique approach not only addresses a critical housing shortage but also reimagines the role of public spaces in urban areas. The design actively integrates residential and public domains, demonstrating that functionality and livability can coexist harmoniously.
The project reflects an understanding of users' needs, seamlessly integrating lifestyle considerations with architectural integrity. The thoughtful combination of shared amenities—including fitness areas with views of the Sydney Harbour and inviting communal gathering spaces—encourages a sense of belonging among residents. The external corridors, designed to facilitate interaction while maintaining privacy, epitomize this balance between community and individuality.
In conclusion, the "Bridging Boundaries" project exemplifies contemporary architectural ideas that effectively respond to urban challenges. Its design not only enhances the functionality of existing infrastructure but also fosters a sense of community and cohesion. Readers who are interested in exploring the architectural plans, sections, and design elements are encouraged to delve deeper into this project presentation for a more comprehensive understanding of its innovative ideas and design philosophies.


























