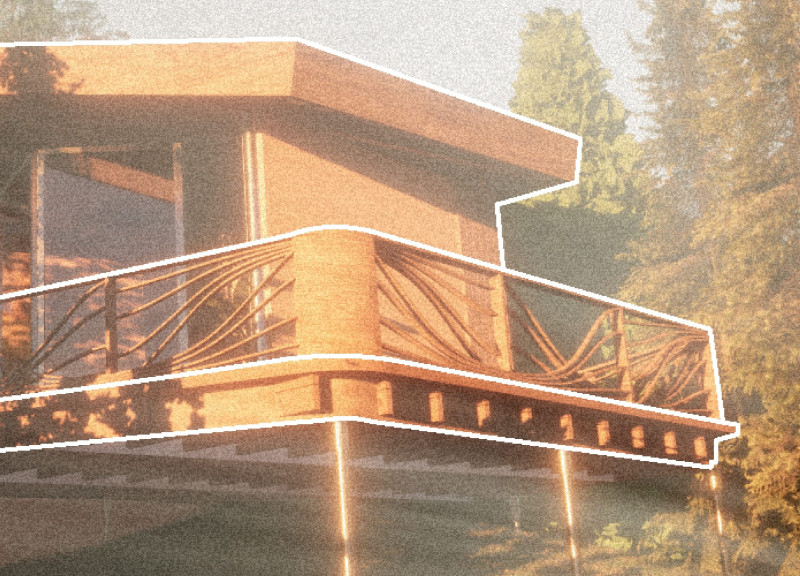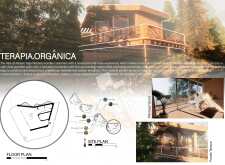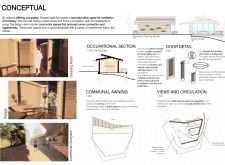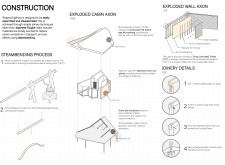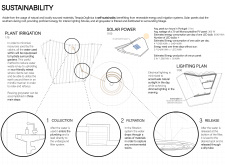5 key facts about this project
The primary function of Terapia.Orgânica is to serve as a multifunctional cabin that caters to a diverse range of activities, including meditation, yoga classes, and communal gatherings. It facilitates an environment where visitors can engage deeply with nature while fostering connections with one another. The design thoughtfully incorporates both private and communal spaces, addressing the need for solitude in meditation while still encouraging social interaction outside those moments.
At the heart of the design are several critical components that enhance the user experience and support the project's overarching goals. The layout features distinct zones that are meticulously organized into areas for dressing and storage, coupled with expansive communal courtyards that invite residents to gather. The northern facade is cleverly designed to open into these public areas, fostering a sense of community and collaboration. In contrast, the eastern section offers reflective views that amplify the connection to the surrounding natural beauty, allowing visitors to immerse themselves in their environment.
Materiality plays a significant role in the architectural expression of Terapia.Orgânica. The primary materials utilized in the construction include locally sourced wood, primarily steambent holm oak, which resonates with the local landscape. This choice reflects a commitment to sustainability, minimizing the project's carbon footprint. Additionally, cross-laminated timber (CLT) is used for its structural integrity, contributing to a durable yet environmentally friendly construction method. The cabin is topped with a metal roof, a practical decision that ensures longevity while providing functional spaces beneath it for yoga and other group activities.
Unique design approaches are evident throughout the project, starting with the steambending technique used for the wooden components, which harks back to traditional craftsmanship. This method not only optimizes the use of materials but also adds a level of artistry to the structure. The modular design allows for easy assembly and disassembly, catering to a flexible architecture adaptable to various needs and conditions.
Terapia.Orgânica further emphasizes sustainability through innovative systems, such as solar energy collection. Solar panels integrated into the roof capture energy to power lighting and other essential functions within the cabin, underscoring the project’s commitment to ecological responsibility. The design also incorporates greywater recycling methods that redirect collected water for use in surrounding gardens, promoting an effective use of resources while enhancing the lush landscape that frames the cabin.
In this project, the harmony between built and natural environments is evident. The architectural layout not only maximizes views of the surrounding mountains but also accommodates the natural flow of light, enhancing the emotional and spiritual experiences of its users. This careful orchestration of light and space creates an atmosphere conducive to both concentration and relaxation.
In summary, Terapia.Orgânica is a thoughtful architectural project that bridges the gap between individual meditation practices and communal experiences within the stunning scenery of Vale de Moses. Each element, from the materials to the design methods, has been chosen with a clear purpose in mind, resulting in a functional and aesthetically pleasing space that honors its architectural intent. For those interested in a deeper exploration of the architectural plans and sections that illustrate this project, we encourage you to dive into the details presented in the project’s documentation to discover the full depth of its design and functionality.


