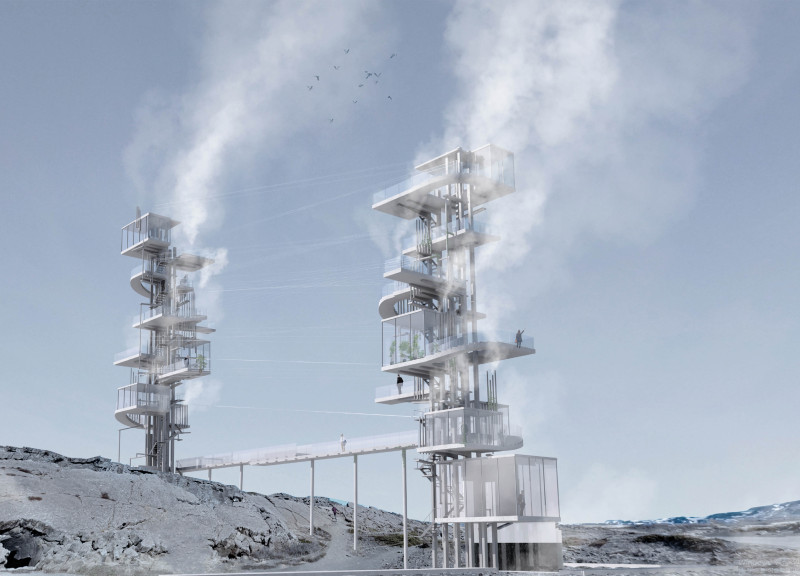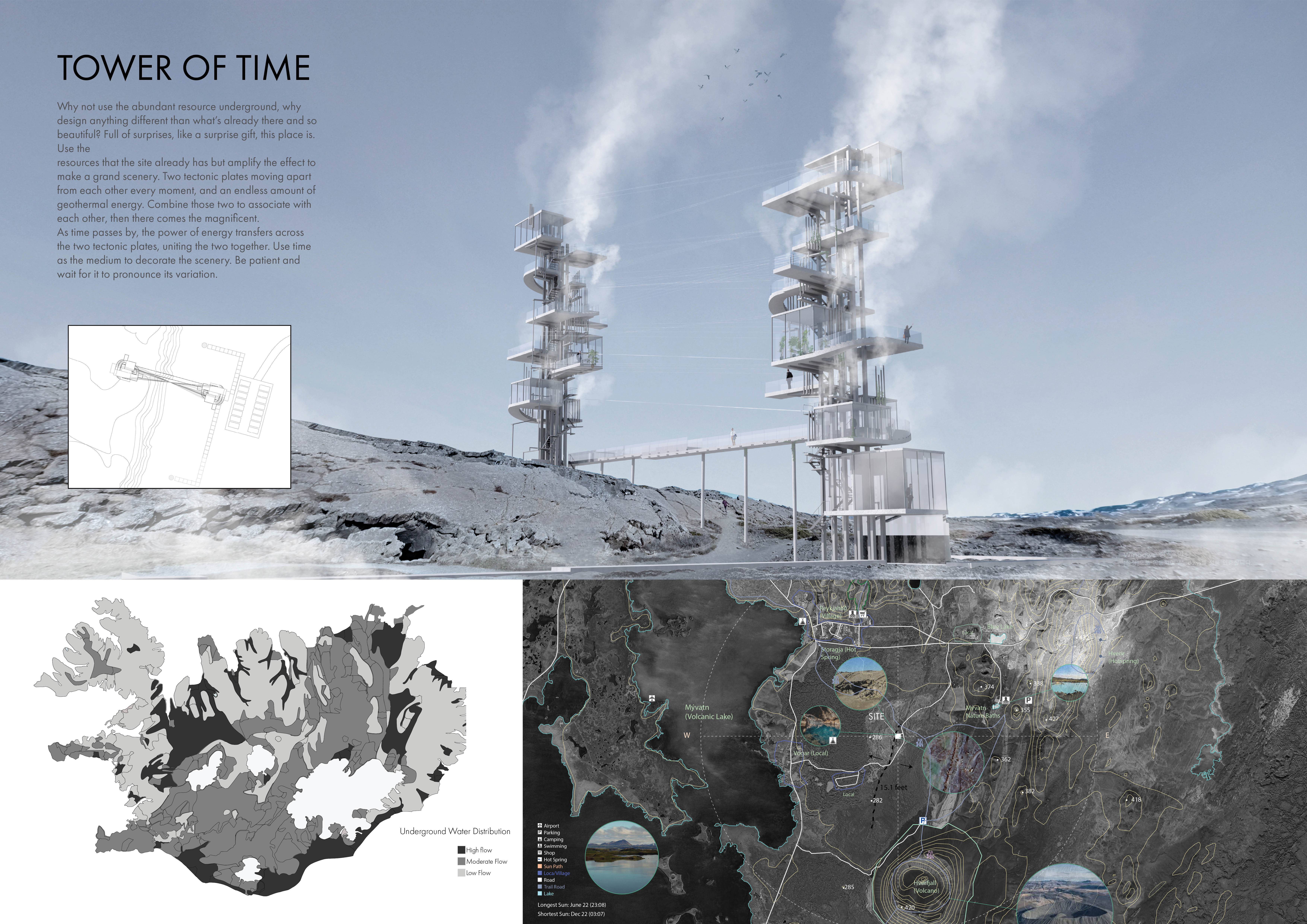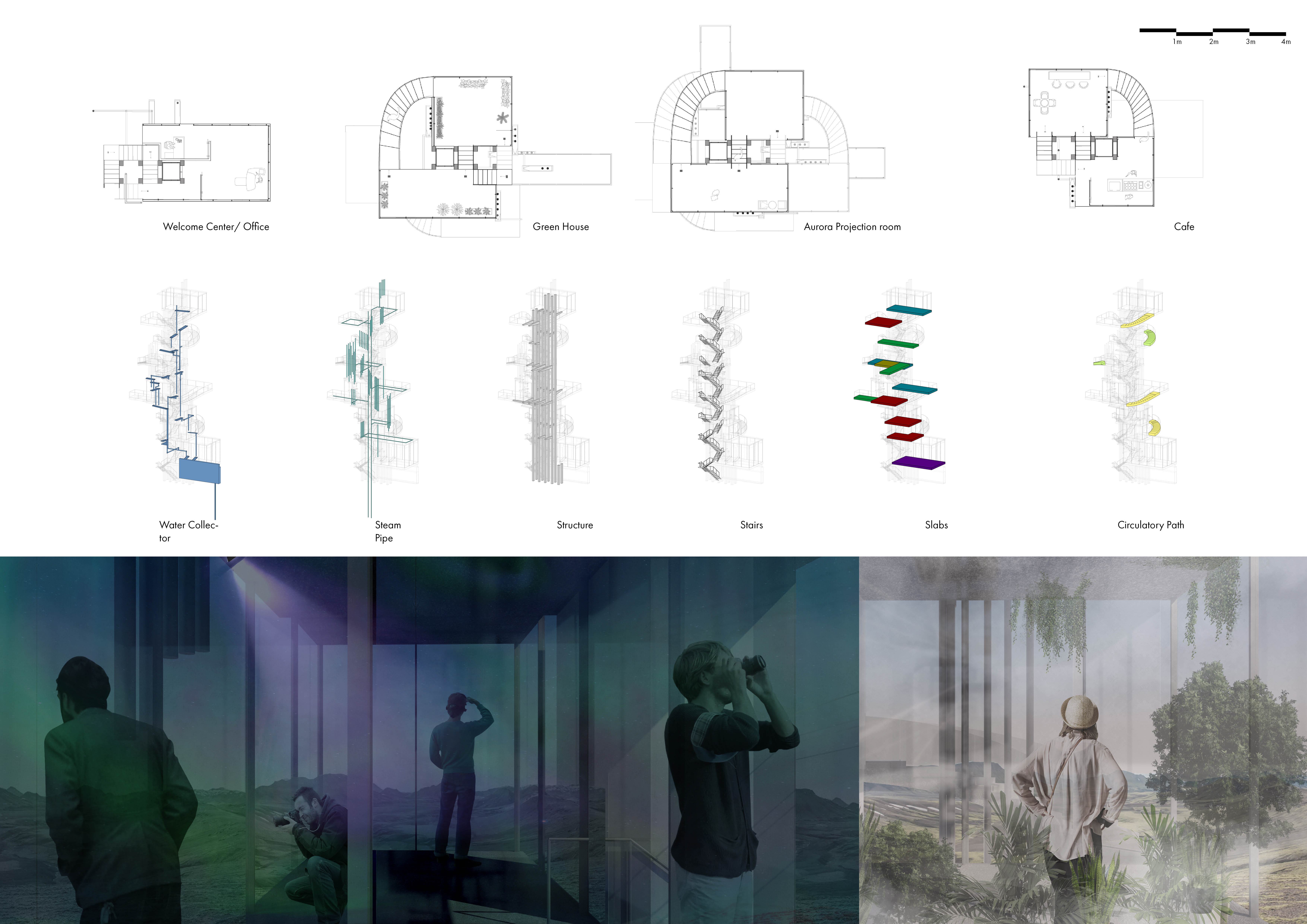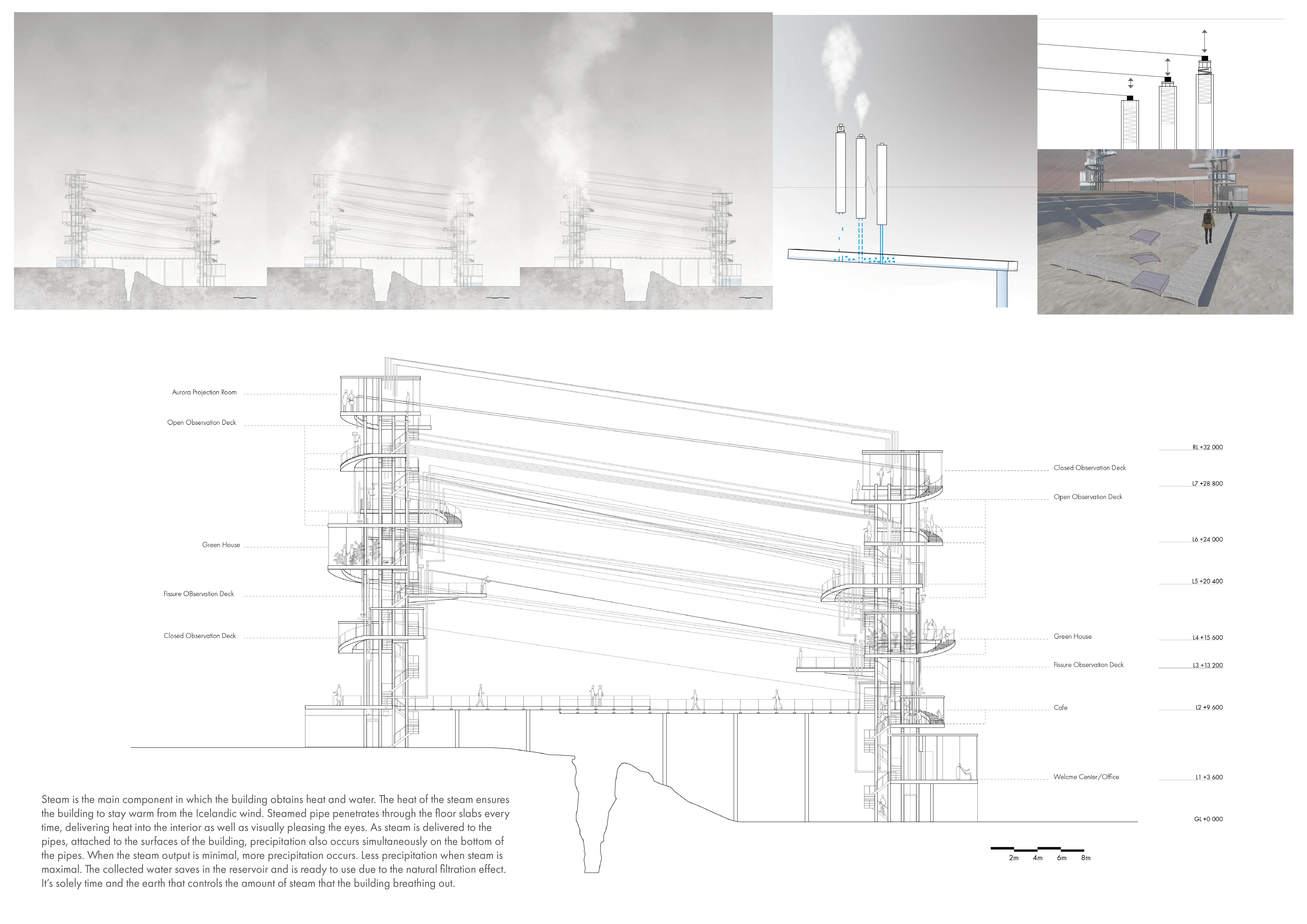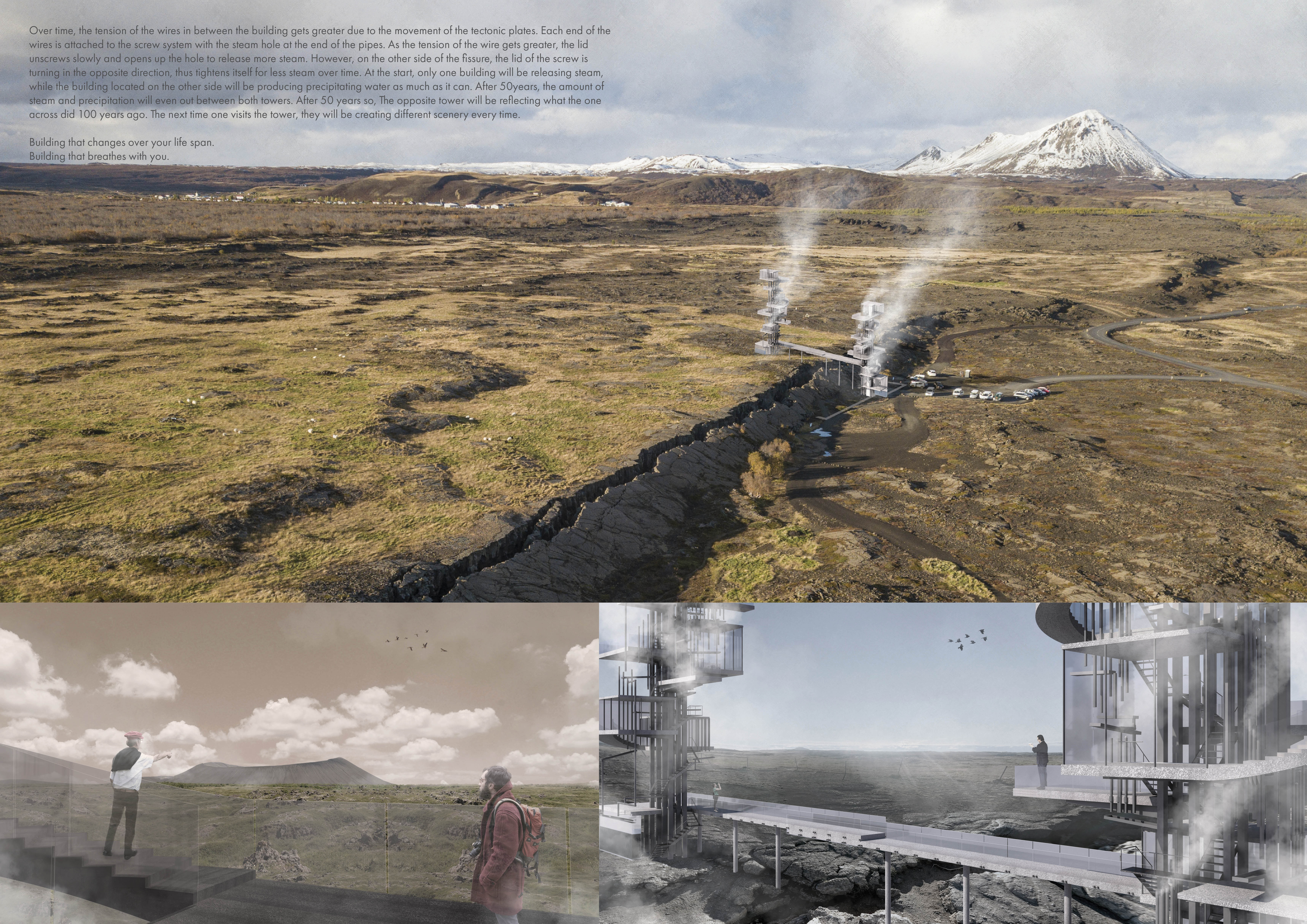5 key facts about this project
The primary function of the Tower of Time is to serve as both a source of renewable energy and as a visitor center that educates the public about geothermal resources. The design consists of two distinct towers interconnected by a series of pathways and observation decks, encouraging engagement with both the structure and the surrounding landscape. Visitors can explore multiple levels, enjoy panoramic views, and learn about the geological processes that shape the region.
The architectural design emphasizes a minimalist aesthetic. Key architectural components include:
- **Geothermal Energy Systems**: The project employs geothermal heating and energy systems that utilize underground steam reservoirs, enabling efficient energy use.
- **Observation Decks**: Positioned at varying heights, these decks provide unique views of the landscape, allowing visitors to appreciate the geological features of Iceland while reinforcing the connection between the structure and its environment.
- **Material Selection**: The project utilizes reinforced concrete for structural resilience, steel for framing, and large glass panels that enhance natural light and visibility. These materials work together to create an inviting atmosphere and aesthetic balance.
The integration of geothermal energy with architectural design sets the Tower of Time apart from conventional structures. The building's ability to visually express the dynamic flow of geothermal energy through steam emissions offers a unique sensory experience. This connection to the earth's natural resources enhances the educational purpose of the project.
Another distinctive feature is the interaction between architecture and landscape. Rather than imposing itself on the terrain, the structure emerges organically from the ground, illustrating a dialogue between built form and site. This design approach fosters a greater awareness of the environment and underlines the significance of sustainable practices in modern architecture.
In conclusion, the Tower of Time represents a thoughtful consideration of both function and context, embodying architectural ideas that prioritize sustainability and user experience. For more insights into the specifics of this architectural project, including architectural plans, architectural sections, and other architectural designs, further exploration of the project's presentation is encouraged.


