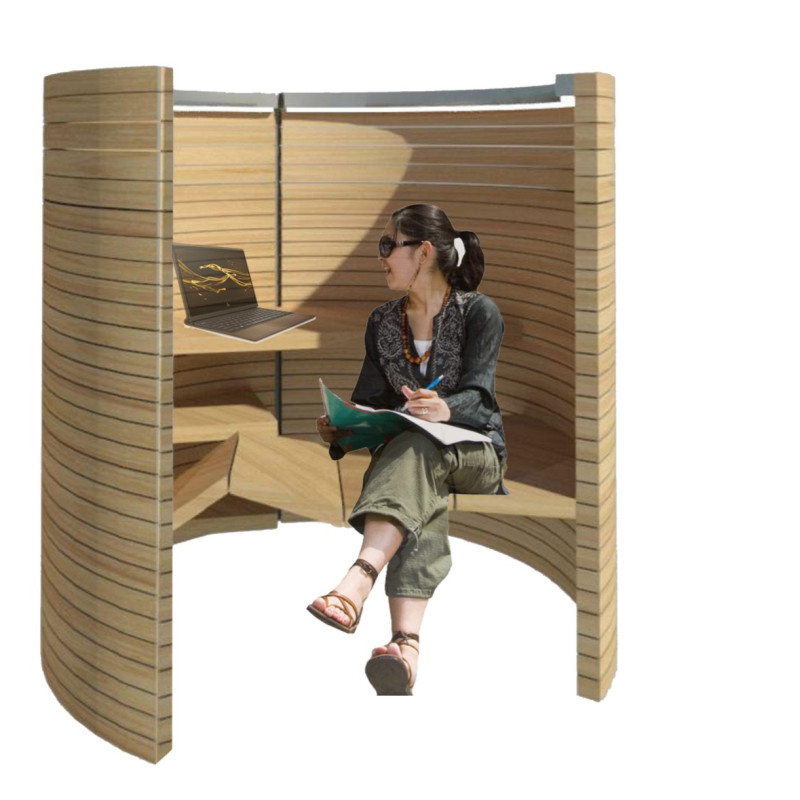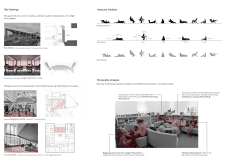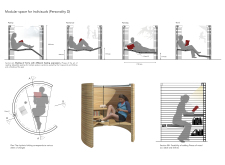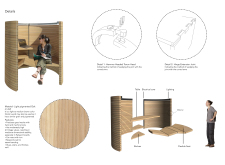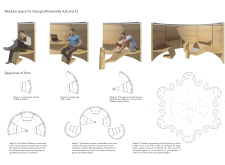5 key facts about this project
The core function of this project is to provide comfortable and accommodating seating arrangements that cater to a spectrum of interactions, from solitary to group settings. Each module offers flexibility in its usage, capable of transforming from an individual seat to a configuration promoting social engagement. This adaptability is significant in ensuring that the environment can meet diverse preferences and behaviors, making the wait time in these spaces more enjoyable and productive.
A standout feature of this architectural endeavor is its consideration of different personality types, integrating an understanding of how people interact within public environments. The design logically categorizes seating based on user needs, allowing for configurations that support both private reflection and communal interaction. For instance, individual seats are designed for moments of solitude, fostering focus or relaxation, while grouped arrangements facilitate conversation and connection among users. This duality not only encourages varied uses of the space but also promotes inclusivity, catering to different social preferences and contexts.
Materiality plays a pivotal role in reinforcing the project’s design philosophy. Utilizing high-quality natural materials such as oak or ash, the architecture embodies a balance between aesthetic appeal and structural integrity. The choice of light-pigmented woods complements the overall atmosphere in these public spaces, contributing to a welcoming and warm environment. The physical properties of these materials enhance the design’s functionality, allowing for intricate joinery and stable yet flexible seating arrangements. Built with thoughtful craftsmanship, the seating modules employ techniques like steam-bending, which add uniqueness and complexity to their forms.
The design also incorporates advanced joinery methods, such as hammer-headed tenons and hinge extension joints, creating a cohesive structural system that not only supports the physical arrangement but also underscores the aesthetic flow of the seating. These joints allow for smooth transitions between different configurations and provide a tactile experience, encouraging users to engage with the furniture in a more interactive manner.
What sets this project apart is its holistic approach to urban design. By addressing the human experience in public spaces, it offers a contemporary reflection on how architecture can enhance social dynamics in environments where people are often in transit. The modular seating's design invites users to take initiative and interact with their surroundings, thus transforming how one perceives waiting areas from mere functional spaces to lively hubs of activity and engagement.
As you explore the presentation of this architectural project, consider delving deeper into the architectural plans, sections, designs, and ideas that illuminate the thoughtful decisions made throughout the design process. Understanding these elements will provide a more comprehensive insight into how this project aims to redefine public spaces through innovative design practices that prioritize user experience and adaptability in architecture.


