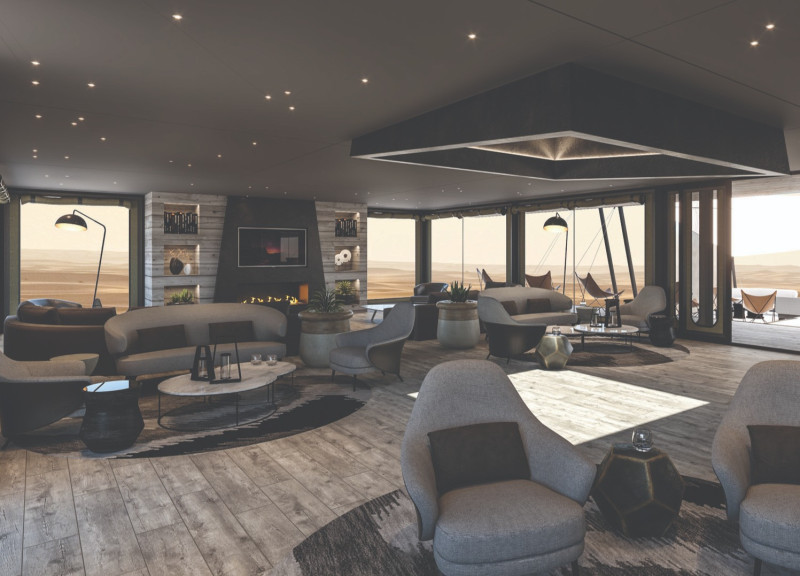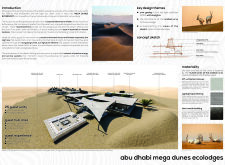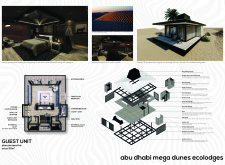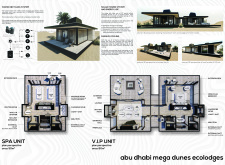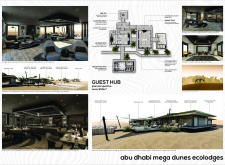5 key facts about this project
The core function of the Abu Dhabi Mega Dunes Ecologdes is to provide high-quality guest lodging that allows occupants to appreciate the beauty of the desert without compromising their comfort. The architecture is designed to house 25 guest units that feature an open-plan layout, enhancing interaction and facilitating a sense of community while still retaining individual privacy. Each unit is carefully oriented to maximize views of the vast desert landscape, creating an environment that encourages guests to engage with the outdoors.
A prominent aspect of the design is the incorporation of large windows and transparent features, which facilitate a constant dialogue between the indoor spaces and the surrounding natural beauty. Furthermore, the project emphasizes the sustainability of its structures and systems. The use of off-white tent canvas serves as a waterproof canopy, ensuring durability while allowing ambient light to create a warm interior atmosphere. Aged garapa decking, a sustainably sourced material, provides excellent weather resistance and aesthetics, complementing the desert environment.
The guest hub is another fundamental part of the project. It includes reception areas, lounge spaces, and a restaurant tent designed for versatile dining experiences. This hub serves as a communal focal point, allowing guests to socialize and relax while enjoying the shared facilities.
The design also incorporates unique features such as stargazing funnels and skylights, which underline the project's commitment to creating an experience that connects guests to the cosmos and their surroundings. These architectural elements reflect an innovative approach to luxury in remote locations, transforming what might traditionally be seen as a temporary accommodation into a curated experience of nature.
Sustainable practices are woven into the project’s fabric. Water recycling systems contribute to ecological responsibility by treating and reusing water, minimizing waste. Additionally, the integration of solar power systems reflects an attempt to harness renewable energy, reducing the project's carbon footprint while providing necessary power for comfort.
The overall architectural design embodies a unique blend of modern amenities and respect for the ecological context. By opting for tented accommodations, the project not only prioritizes a minimal environmental footprint but also offers a distinctive lifestyle experience in the heart of the desert. The careful selection of materials is not merely an aesthetic choice; it functions as a response to environmental conditions, ensuring that the design remains resilient against the elements.
This project exemplifies how architecture can create luxurious accommodations while paying homage to the ecological systems in which they are located. The integration of indoor and outdoor spaces consistently reminds visitors of the beauty and vastness of the surrounding desert, positioning the Abu Dhabi Mega Dunes Ecologdes as a noteworthy example for future architectural ventures in ecotourism.
For those interested in exploring the various architectural plans, sections, and designs that illustrate these concepts in detail, further examination of the project presentation will provide a comprehensive look into the innovative architectural ideas contained within the Abu Dhabi Mega Dunes Ecologdes.


