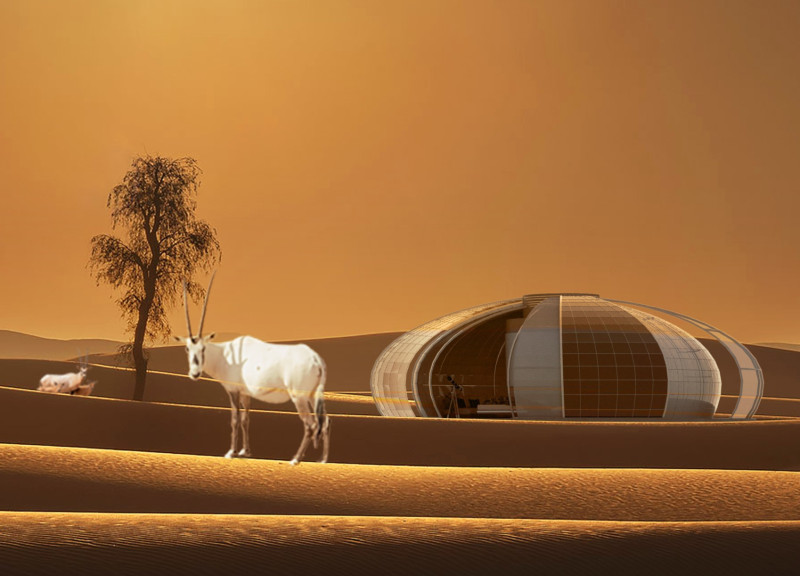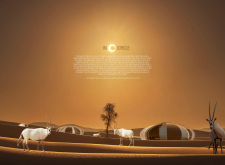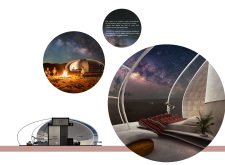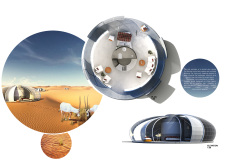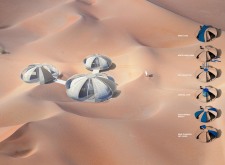5 key facts about this project
Central to the project's concept is the use of circular forms that promote cohesion and harmony. Each unit is arranged around a central core, encouraging communal living while respecting private spaces. This layout embodies a modern interpretation of Bedouin tents, which historically provided shelter in the harsh climate of the desert. The circular design is functional, allowing for panoramic views of the landscape while naturally facilitating airflow, enhancing the climate's comfort for residents.
The choice of materials in "In Circle" reflects both durability and a deep consideration of the environmental context in which the structures sit. Semi-transparent fabric serves as the outer shell of the buildings, providing shade during the day and an ethereal view of the starlit sky at night. This material selection helps to blend the architectural forms with their surroundings while promoting a unique sensory experience for dwellers. The integration of solar panel sheets highlights the project's commitment to sustainability, capitalizing on the abundant solar resources available in the desert and ensuring energy independence. Traditional materials such as cement and glass are used for structural integrity and insulation, while warm natural finishes like wood and stone create inviting interiors that foster comfort and connection to the outdoor environment.
The layout of the project's interiors is intentionally open and fluid. Large windows and sliding doors create a seamless transition between indoor and outdoor spaces, inviting natural light and stunning views to become an integral part of daily living. This design approach encourages an appreciation for the expansive landscapes while providing a sense of tranquility and relaxation within the home. The homes are equipped with essential facilities that enhance living standards without compromising on the aesthetic value the architecture offers.
Unique design approaches emerging from this project include an adaptive framework that allows for future modifications. This flexibility is particularly important in a desert environment, where both human needs and climatic conditions may evolve over time. The concept of modularity resonates throughout the design, making it possible for structures to be tailored to the preferences and lifestyles of the occupants.
Furthermore, "In Circle" represents a strong dialogue with its cultural context. The design acknowledges and respects Bedouin traditions, integrating historical references into a modern narrative of living. This connection emphasizes not only the aesthetic aspects of design but also the importance of cultural identity in architectural endeavors. In doing so, "In Circle" invites a contemplative engagement with its environment, promoting a sense of belonging and stewardship among its inhabitants.
The project's environmental impact considerations are apparent. Structures are strategically oriented to harness prevailing winds for natural ventilation, significantly reducing reliance on artificial cooling. Fog collection systems contribute to water efficiency, demonstrating an innovative response to the challenges posed by arid climates. Such sustainable practices further establish "In Circle" as a model for future desert architecture.
Readers interested in this architectural project are encouraged to delve deeper into its presentation to uncover further insights into its design, architectural plans, and sections. By exploring the elements of architectural design presented in "In Circle," one can appreciate how these designs harmonize with their surroundings while fulfilling the needs of modern living. "In Circle" serves as a distinct representation of how architecture can respond thoughtfully to both historical context and contemporary needs, making it a fascinating study for anyone interested in the evolution of residential design in challenging environments.


