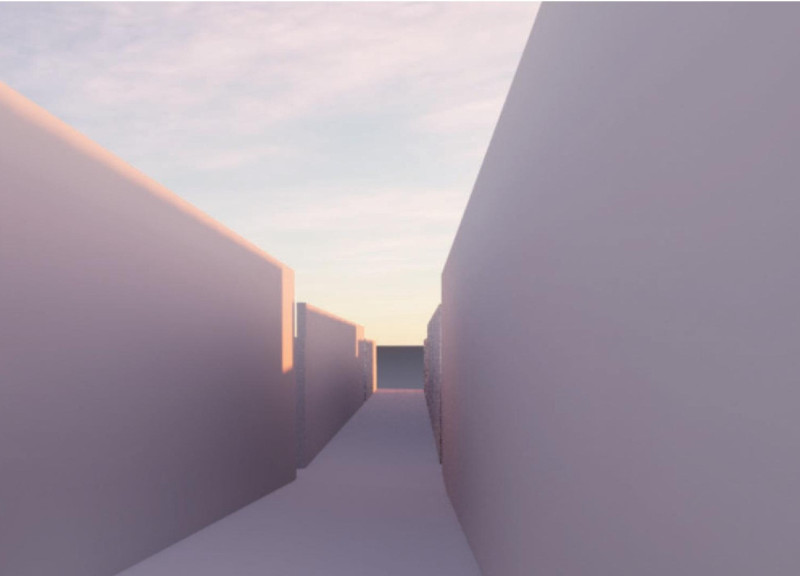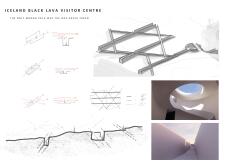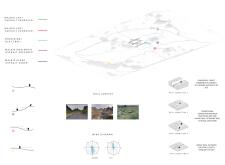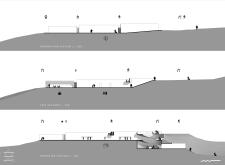5 key facts about this project
The architecture of the visitor center is informed by its natural context, reflecting the characteristics of black lava rock that dominate the area. The building utilizes a star-like formation that connects to multiple pathways, symbolizing the network of trails leading to surrounding attractions. The layout encourages movement and engagement, blending the indoor experience with the outdoor environment.
Unique Design Approaches
The design of the Iceland Black Lava Visitor Centre emphasizes biophilic principles, integrating aspects of nature into the architectural language. Large glass panels provide panoramic views of the lake and surrounding landscapes, enhancing visitors' connection to the site. This integration allows natural light to penetrate the interior spaces, fostering a sense of openness and transparency.
Materiality plays a significant role in the overall design. The combination of concrete, wood, and glass not only ensures structural resilience in the face of Iceland's challenging weather but also establishes a dialogue with the environment. Concrete forms the basis of the structure, reflecting the rugged terrain, while timber accents offer warmth and a tactile contrast.
Interior Layout and Functionality
The interior of the visitor center is organized to support its multi-functional role. It features designated areas for information dissemination, ranging from educational exhibits to a café where visitors can relax. This strategic layout facilitates an intuitive flow from information gathering to exploration, ensuring a cohesive user experience.
Incorporating pathways around the building connects visitors not only to the center but also to the natural trails that extend into the landscape. The architectural plans outline well-defined circulation routes, which guide visitors seamlessly through various areas while highlighting local geological features.
For those interested in delving deeper into the architectural design and functionality of the Iceland Black Lava Visitor Centre, a review of the architectural plans, sections, and design ideas will provide further insights into the project's approach and execution. Explore the nuances of this project by examining its comprehensive architectural presentation.


























