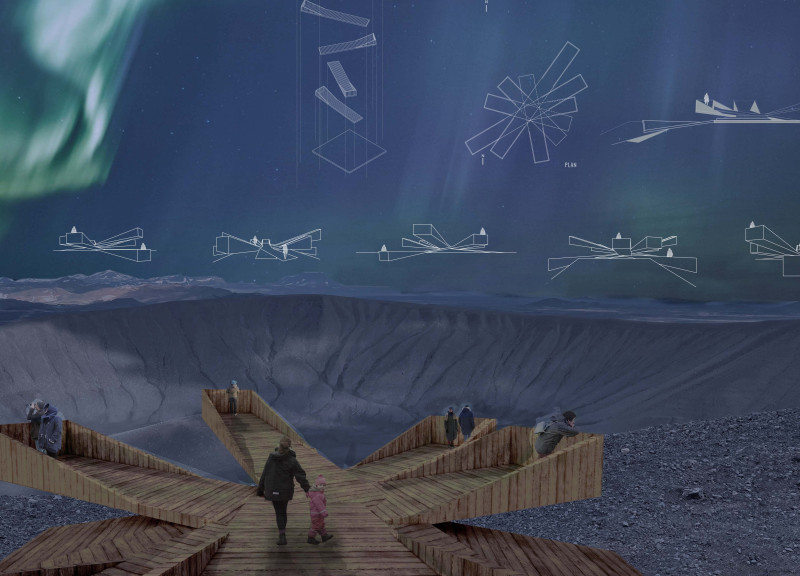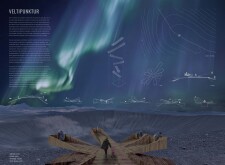5 key facts about this project
Unique Design Approaches
The architectural design of VELTIPUNKTUR features a star-shaped configuration that promotes a natural flow of movement throughout the space. The branching pathways diverge from a central point, allowing for multiple viewing platforms that offer diverse perspectives of the stunning vistas. This organization encourages exploration and visitor interaction, a deliberate departure from conventional lookout designs that may provide a singular vantage point.
Materials selected for the project emphasize sustainability and local character. Wood, likely sourced from nearby forests, forms the primary structural element, providing warmth and tactile engagement with the natural environment. The careful use of glass integrates transparency, maximizing light penetration while framing the surrounding views without obstructing them. Potential inclusion of stone materials reflects the volcanic nature of the site and establishes a sense of permanence and connection to the landscape.
Integration of Landscape Context
The design respects and responds to the surrounding topography, ensuring minimal environmental impact. By aligning with the natural contours of the land, VELTIPUNKTUR enhances the site’s beauty rather than imposing upon it. The structure facilitates educational opportunities about local geography and ecology, serving as a platform for raising awareness about conservation.
The architectural outcome of VELTIPUNKTUR stands as a model for the intersection of built environments within natural landscapes. It exemplifies how architecture can function as a bridge between people and nature.
For those interested in a closer examination of the architectural plans, architectural sections, and architectural designs integral to VELTIPUNKTUR, explore the project presentation for comprehensive insights into its innovative concepts and functional design elements.























