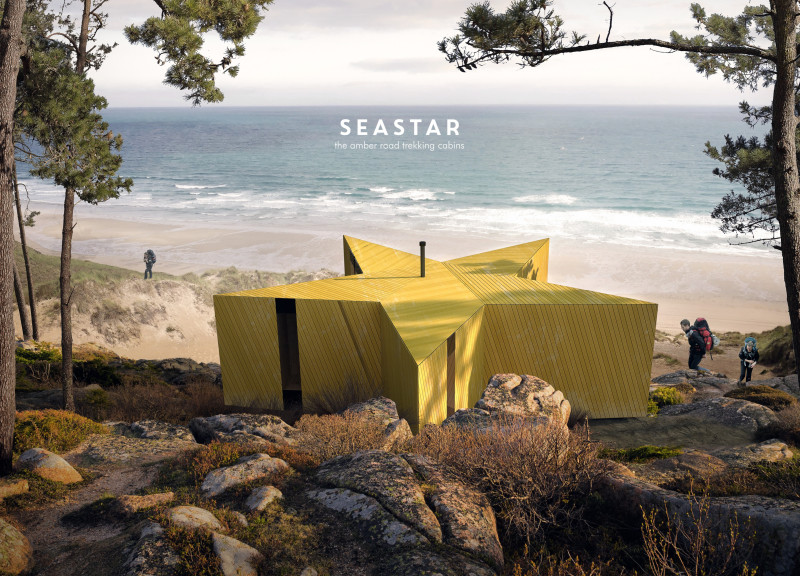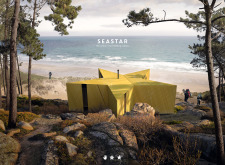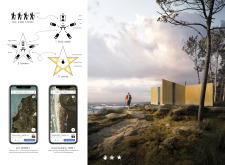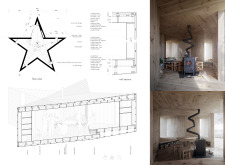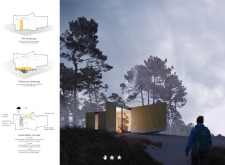5 key facts about this project
At its core, the Seastar project represents a blending of recreational living with essential comforts, embodying the ethos of simplicity within nature. Designed primarily as a series of trekking cabins, this project facilitates short-term stays for outdoor enthusiasts while promoting social interaction amongst guests. The overall function of the design is twofold: to serve as a refuge for trekkers and to act as a communal hub where people can gather, share experiences, and engage in leisurely activities.
The architectural design consists of multiple cabins that radiate from a central communal space, encapsulating a star-like formation. This unique layout is not merely for visual appeal but serves a functional purpose, creating a variety of spatial experiences while maintaining privacy within individual units. The central area encourages guests to come together, fostering a sense of community amidst the beauty of the surrounding environment. Key amenities include areas designated for cooking and dining, as well as private storage for personal belongings, ensuring visitors have everything they need for a comfortable stay.
The materiality used throughout the Seastar project is particularly noteworthy. A primary feature of these cabins is the wooden facade, which offers not only thermal insulation but also an inviting warmth that complements the organic landscape. Vertical strips of wood add texture and visual interest to the structure, creating engaging light and shadow throughout the day. Integrating metal elements, such as chimneys and cooking appliances, is another practical aspect of the design that enhances functionality while retaining a cohesive aesthetic.
A significant consideration in the architectural design is the terrain of the Amber Road. The project responds adeptly to varying landscape conditions, adeptly accommodating areas that transition from flat expanses to more rugged terrain. This careful calibration ensures both stability and accessibility, allowing guests to enjoy the natural setting without compromising comfort or safety. Moreover, the design incorporates sustainable practices, such as water harvesting systems and efficient energy use, aligning with contemporary environmental concerns.
Unique design approaches embedded in this project further demonstrate its innovative character. The star-shaped configuration enables a distinctly communal experience while also ensuring the individuality of each cabin. This balance is crucial, as it not only enhances the journey for guests but also cultivates a sense of belonging within the larger hiking community. The architectural plans reflect a deep understanding of user needs and environmental factors, ultimately leading to an integrated design that prioritizes both personal comfort and communal engagement.
For those interested in the rich narrative behind this project, a deeper exploration of its architectural plans, sections, and designs is highly encouraged. Engaging with these elements will offer further insights into the thoughtful architectural ideas that underpin the Seastar project. The melding of function, community, and environmental respect within this design redefines how we think about architecture in natural landscapes, making it a compelling examination of modern architectural practice. To grasp the full scope and intention of this project, a closer look at the presentation and design elements is recommended.


