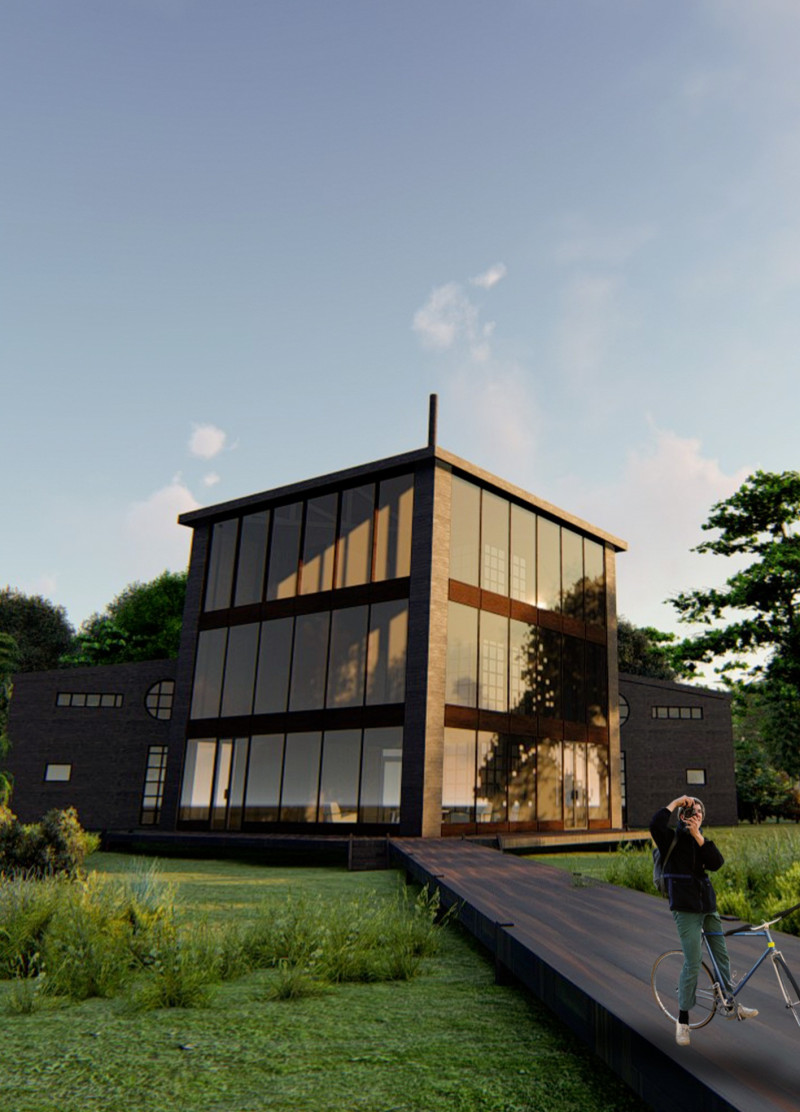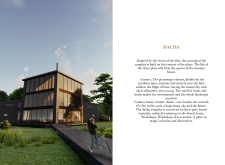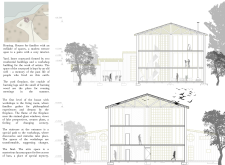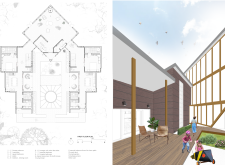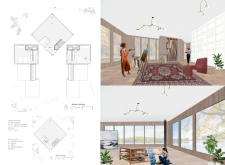5 key facts about this project
The project represents an exploration of how architecture can foster artistic creation while respecting and enhancing the surrounding ecosystem. It encourages occupants to engage with nature, providing spaces that are conducive to both personal reflection and collaborative work.
Residential Cabins and Communal Areas
The residential cabins are designed to provide comfort and privacy, featuring open floor plans that enhance social interaction among families. Each cabin is connected through carefully planned communal areas, facilitating gatherings without compromising individual space. This layout encourages a sense of community while addressing the need for personal retreat.
Equipped with expansive windows, these cabins maximize natural light and offer captivating views of the lake and its surroundings. The integration of wood and glass as primary materials reinforces the connection to the environment, making the cabins blend naturally within the landscape.
Workshops
The workshops are a cornerstone of the Dacha Complex, designed to support a range of artistic endeavors. These spaces are adaptable and flexible, allowing artists to tailor their environments according to specific needs. Natural light is prioritized, with large openings that not only illuminate the interior but also invite the beauty of the outside world in.
Unique design elements, such as stained glass windows, provide a dynamic interplay of color and light throughout the day, further enriching the creative atmosphere. Carefully positioned to offer easy access to outdoor areas, the workshops encourage a seamless transition between indoor work and engagement with nature.
Integration of Outdoor Spaces
The outdoor spaces of the Dacha Complex enhance the overall experience. Natural gardens and patio areas are designed for relaxation and contemplation, interconnected with communal spaces that foster social interactions. Features such as barbecue decks and outdoor fireplaces promote gatherings, creating a communal spirit among users.
An inner courtyard serves as a central hub, bordered by the residential buildings and featuring a historical well that enhances the narrative of the space. This element not only adds historical context but also encourages occupants to connect with the past while creating new memories.
The Dacha Complex exemplifies an architectural design that balances functionality with a strong connection to its natural context. The project’s unique approach to integrating art, community, and nature provides a valuable framework for future architectural endeavors. For a deeper understanding of its architectural principles and ideas, consider reviewing the architectural plans, sections, and designs, which detail the thoughtful strategies employed throughout the project.


