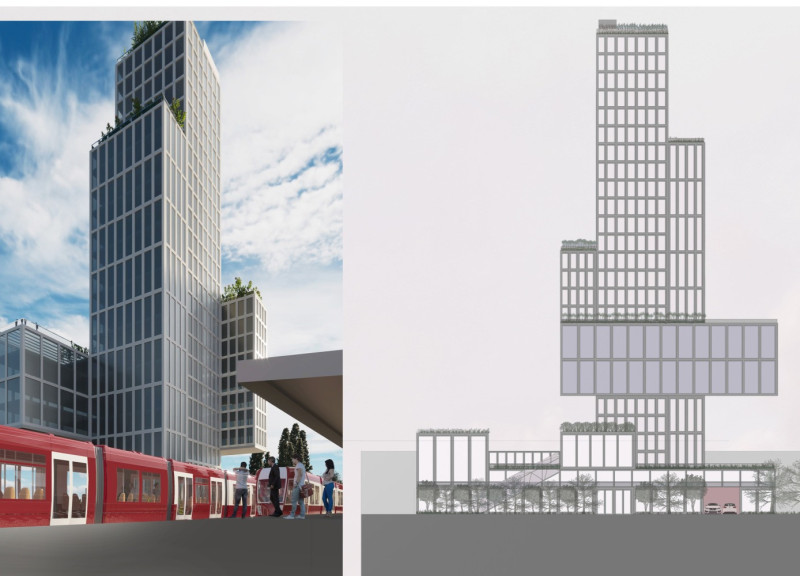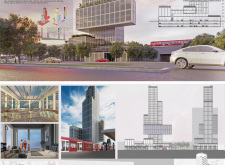5 key facts about this project
Unique Architectural Formulation
One of the defining characteristics of the Divergent Essen Tower is its staggered volumetric configuration. This design creates a dynamic silhouette that varies in height and footprint, promoting visual interest and enhancing the relationship between the building and its urban context. Each stacked volume is articulated to maximize natural light penetration and to create green terraces that enhance the building’s ecological footprint. The integration of vegetation throughout the design contributes to improved air quality and a reduction in heat islands, which is increasingly important in urban planning.
The building utilizes reinforced concrete as its primary structural material, ensuring durability and allowing for the intricate geometric forms. Glass panels are prominently featured across the facade, ensuring transparency and seamless views of the surrounding area. The use of aluminum cladding not only offers a modern aesthetic but also enhances weather resistance. These materials work together to create an architectural expression that is both functional and visually engaging.
Integration of Community Spaces
In addition to its residential and commercial functions, the Divergent Essen Tower emphasizes community integration through shared public spaces. The design includes areas dedicated to social interaction, such as gathering spots and landscaped terraces, fostering a sense of community within the urban environment. These spaces are strategically placed throughout the tower to encourage engagement among residents, visitors, and the broader community.
The project reflects current architectural ideas focused on versatility and sustainability. By prioritizing flexible spaces that can adapt to varying uses, the Divergent Essen Tower stands out as an example of responsible urban architecture. The design not only meets the needs of its inhabitants but also contributes positively to the cityscape of Essen.
For more detailed insights into the project, including architectural plans, sections, and design elements, exploring the project presentation is recommended. Understanding the architectural ideas behind the Divergent Essen Tower will provide a comprehensive view of its significance and functionality within the urban fabric.























